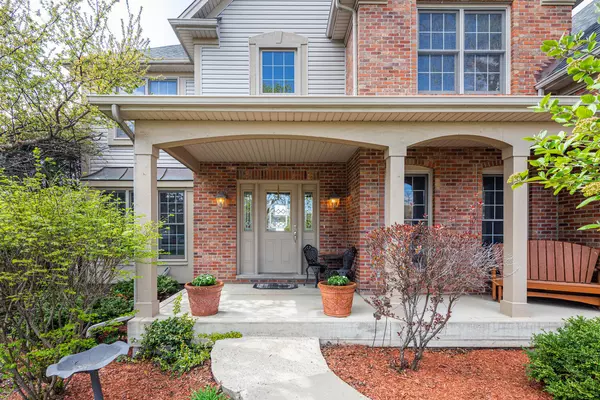$520,000
$499,000
4.2%For more information regarding the value of a property, please contact us for a free consultation.
4 Beds
3.5 Baths
3,537 SqFt
SOLD DATE : 06/25/2021
Key Details
Sold Price $520,000
Property Type Single Family Home
Sub Type Detached Single
Listing Status Sold
Purchase Type For Sale
Square Footage 3,537 sqft
Price per Sqft $147
Subdivision Oakhurst North
MLS Listing ID 11062169
Sold Date 06/25/21
Bedrooms 4
Full Baths 3
Half Baths 1
HOA Fees $66/qua
Year Built 2002
Annual Tax Amount $14,166
Tax Year 2019
Lot Dimensions 46 X 125 X 161 X 133
Property Description
Fabulous waterfront home in beautiful Oakhurst North subdivision. Highly acclaimed Naperville SD204. Relax in this "country-like" paradise surrounded by nature preserve with city access! Minutes to train, highways and Metea Valley HS. Safety first with one entrance/exit to this cul-de-sac neighborhood. This home offers the full package; high cathedral ceilings with quality finishes throughout. Open floor plan with views of the water from nearly every room. Updated kitchen & baths, first floor office, formal DR and LR with tray ceiling and window seat. Master suite with Spa bath, W/I closet. Three secondary beds share large hall bath, Large loft could be a secondary FR or Office. DEEP POUR FINISHED WALK-OUT basement w/9'-10" ceilings, two recreation spaces, multiple storage rooms and bonus room. Watch the SUNSET from the back two-tiered TREX deck or entertain in the nearly 1/3 acre lot. THREE CAR TANDEM garage. Enjoy the Oakhurst Club that offers pool, clubhouse and tennis courts. Get ready for Summer Fun!
Location
State IL
County Du Page
Community Clubhouse, Pool, Tennis Court(S), Lake, Curbs, Sidewalks
Rooms
Basement Full, Walkout
Interior
Interior Features Vaulted/Cathedral Ceilings, Hardwood Floors, First Floor Laundry
Heating Natural Gas
Cooling Central Air
Fireplaces Number 1
Fireplaces Type Gas Log, Gas Starter
Fireplace Y
Appliance Range, Microwave, Dishwasher, Refrigerator, Washer, Dryer, Disposal, Stainless Steel Appliance(s)
Exterior
Exterior Feature Deck, Porch
Parking Features Attached
Garage Spaces 3.0
View Y/N true
Roof Type Asphalt
Building
Lot Description Water View
Story 2 Stories
Foundation Concrete Perimeter
Sewer Public Sewer
Water Public
New Construction false
Schools
Elementary Schools Young Elementary School
Middle Schools Granger Middle School
High Schools Metea Valley High School
School District 204, 204, 204
Others
HOA Fee Include Clubhouse
Ownership Fee Simple
Special Listing Condition None
Read Less Info
Want to know what your home might be worth? Contact us for a FREE valuation!

Our team is ready to help you sell your home for the highest possible price ASAP
© 2025 Listings courtesy of MRED as distributed by MLS GRID. All Rights Reserved.
Bought with Jing Wang • Wang J Realty LLC
GET MORE INFORMATION
REALTOR | Lic# 475125930






