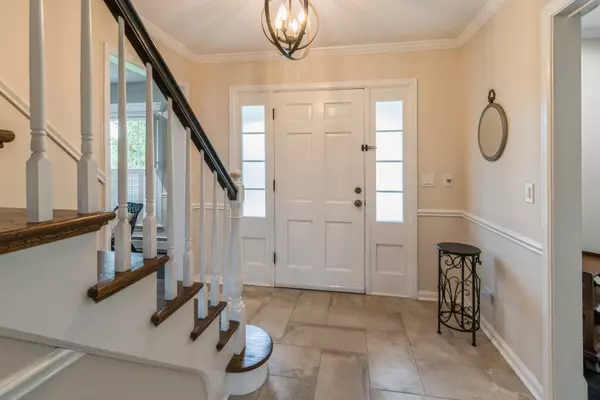$772,000
$775,000
0.4%For more information regarding the value of a property, please contact us for a free consultation.
4 Beds
2.5 Baths
3,010 SqFt
SOLD DATE : 06/24/2021
Key Details
Sold Price $772,000
Property Type Single Family Home
Sub Type Detached Single
Listing Status Sold
Purchase Type For Sale
Square Footage 3,010 sqft
Price per Sqft $256
Subdivision Percy Wilsons Fairway
MLS Listing ID 11108142
Sold Date 06/24/21
Style Traditional
Bedrooms 4
Full Baths 2
Half Baths 1
Year Built 1967
Annual Tax Amount $12,182
Tax Year 2020
Lot Size 0.750 Acres
Lot Dimensions 237X125X252X126
Property Description
Traditional two story with move-in-ready updates. Expansive island kitchen has granite counter tops, under cabinet lighting, soft close drawers, premium quality stainless steel appliances including 5 burner gas cook top and hood, and built-in micro/convection/oven. First floor powder room, mud-room and laundry. Updated bathrooms. Enormous master suite offers sitting area, two walk-in closets with organizers, two additional closets, and master bathroom with two vanities, whirlpool tub, and separate shower. Hardwood floors, crown moldings, newer windows, newer roof (approx 2017) and newer mechanicals. 3/4 acre landscaped yard with blue stone patio and storage shed. Plenty of room for outdoor and indoor entertaining. Partial basement is finished. Heated garage.
Location
State IL
County Lake
Community Street Paved
Rooms
Basement Partial
Interior
Interior Features Hardwood Floors, First Floor Laundry, Walk-In Closet(s), Drapes/Blinds, Granite Counters
Heating Steam, Radiant, Zoned
Cooling Space Pac
Fireplaces Number 1
Fireplaces Type Gas Log, Gas Starter
Fireplace Y
Appliance Range, Microwave, Dishwasher, Refrigerator, Washer, Dryer, Disposal, Gas Cooktop
Exterior
Exterior Feature Patio
Parking Features Attached
Garage Spaces 2.0
View Y/N true
Roof Type Asphalt
Building
Lot Description Wooded
Story 2 Stories
Foundation Concrete Perimeter
Sewer Public Sewer
Water Lake Michigan, Public
New Construction false
Schools
Elementary Schools Everett Elementary School
Middle Schools Deer Path Middle School
High Schools Lake Forest High School
School District 67, 67, 115
Others
HOA Fee Include None
Ownership Fee Simple
Special Listing Condition None
Read Less Info
Want to know what your home might be worth? Contact us for a FREE valuation!

Our team is ready to help you sell your home for the highest possible price ASAP
© 2024 Listings courtesy of MRED as distributed by MLS GRID. All Rights Reserved.
Bought with Patricia Denenberg • @properties
GET MORE INFORMATION

REALTOR | Lic# 475125930






