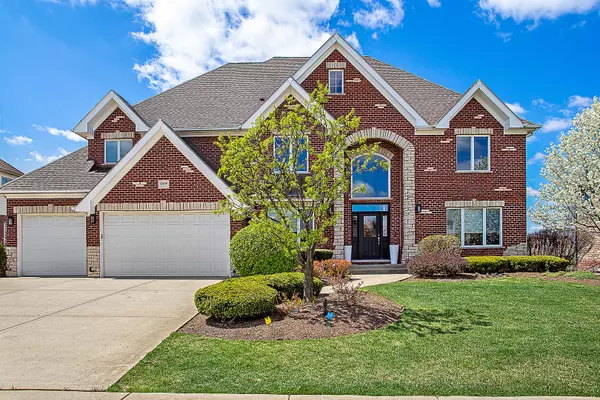$1,099,500
$1,125,000
2.3%For more information regarding the value of a property, please contact us for a free consultation.
4 Beds
4 Baths
3,554 SqFt
SOLD DATE : 06/24/2021
Key Details
Sold Price $1,099,500
Property Type Single Family Home
Sub Type Detached Single
Listing Status Sold
Purchase Type For Sale
Square Footage 3,554 sqft
Price per Sqft $309
Subdivision Briarcliffe Estates
MLS Listing ID 11084144
Sold Date 06/24/21
Style Traditional
Bedrooms 4
Full Baths 3
Half Baths 2
HOA Fees $18/ann
Year Built 2004
Annual Tax Amount $13,288
Tax Year 2019
Lot Size 0.280 Acres
Lot Dimensions 93X134
Property Description
Awe inspiring, CUSTOM residence in highly sought after Briarcliffe Estates wows at every turn! Sleek and sophisticated residence has been wonderfully reimagined and showcases todays most sought after color hues and design trends. Impressive curb appeal with classic architecture with professional landscaping. Welcoming foyer opens into a masterpiece in renovation and design. Gourmet dream kitchen with furniture quality cabinetry, Cambria countertops and stainless steel appliances. Dramatic great room with soaring ceilings, exquisite chandelier and floor to ceiling fireplace. Formal dining room perfect for entertaining. Gorgeous home office with custom built ins. Luxurious master suite with sitting area, enormous walk in closet and private bathroom. Spacious bedrooms with great closet space. Spectacular WALK OUT lower level boasts home theater, massive wet bar, recreation area, gaming areas, full bath room and ample storage. Resort like grounds with inground pool, expansive deck and patio areas, outdoor kitchen and mature landscaping. 3 car garage. Convenient location near shopping, dining, Metra, expressway access, THE FORGE Outdoor Adventure Park and Lemont High School, a National Blue Ribbon School. For the discerning buyer seeking anything but the ordinary. This one of a kind residence is an exceptional offering in this price point. Schedule your appointment for a private showing today! NOTE: Majority of furniture and decor is negotiable,.
Location
State IL
County Cook
Community Curbs, Sidewalks, Street Lights, Street Paved
Rooms
Basement Full, Walkout
Interior
Interior Features Vaulted/Cathedral Ceilings, Bar-Dry, Hardwood Floors, Second Floor Laundry, Built-in Features, Walk-In Closet(s), Bookcases, Coffered Ceiling(s), Beamed Ceilings, Open Floorplan, Special Millwork
Heating Natural Gas, Sep Heating Systems - 2+, Zoned
Cooling Central Air, Zoned
Fireplaces Number 2
Fireplaces Type Gas Starter
Fireplace Y
Appliance Double Oven, Microwave, Dishwasher, Refrigerator, Washer, Dryer, Disposal, Stainless Steel Appliance(s), Wine Refrigerator, Cooktop
Laundry Gas Dryer Hookup, Sink
Exterior
Exterior Feature Deck, Patio, In Ground Pool, Storms/Screens, Outdoor Grill
Parking Features Attached
Garage Spaces 3.0
Pool in ground pool
View Y/N true
Roof Type Asphalt
Building
Lot Description Fenced Yard, Landscaped
Story 2 Stories
Foundation Concrete Perimeter
Sewer Public Sewer
Water Public
New Construction false
Schools
Elementary Schools River Valley Elementary School
Middle Schools Old Quarry Middle School
High Schools Lemont Twp High School
School District 113A, 113A, 210
Others
HOA Fee Include Other
Ownership Fee Simple
Special Listing Condition None
Read Less Info
Want to know what your home might be worth? Contact us for a FREE valuation!

Our team is ready to help you sell your home for the highest possible price ASAP
© 2024 Listings courtesy of MRED as distributed by MLS GRID. All Rights Reserved.
Bought with Petya Karadzhova • Baird & Warner
GET MORE INFORMATION
REALTOR | Lic# 475125930






