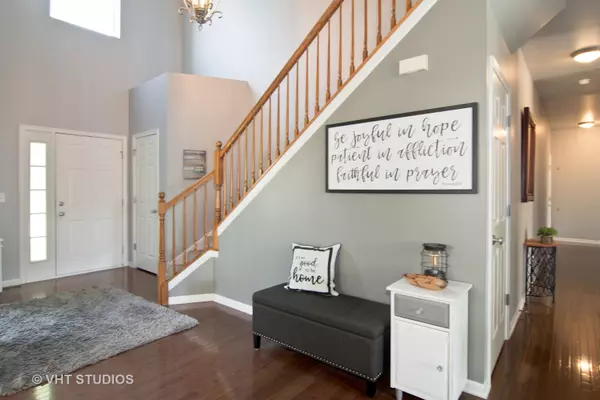$369,900
$369,900
For more information regarding the value of a property, please contact us for a free consultation.
6 Beds
3.5 Baths
3,226 SqFt
SOLD DATE : 06/11/2021
Key Details
Sold Price $369,900
Property Type Single Family Home
Sub Type Detached Single
Listing Status Sold
Purchase Type For Sale
Square Footage 3,226 sqft
Price per Sqft $114
Subdivision Blackberry Crossing West
MLS Listing ID 11086367
Sold Date 06/11/21
Style Traditional
Bedrooms 6
Full Baths 3
Half Baths 1
HOA Fees $20/ann
Year Built 2006
Annual Tax Amount $9,174
Tax Year 2019
Lot Size 9,931 Sqft
Lot Dimensions 9954
Property Description
This beautiful one-owner home is only 15 years young ~ It was customized with the builder in 2006 to create a unique and highly livable floor plan! A junior ensuite was added to the main level that's so perfect for guests, a teen or the in-laws. A 5th bedroom was added on the second floor to make 3035 Silver Charm Lane a true 6-bedroom home with flexible living spaces that can be used as best suits your family. Also on the main level is your warm entryway with soaring ceilings and your private office or den ~ There's a cozy family room with great views to your lush backyard ~ The eat-in kitchen provides for easy access to the paver patio and al-fresco dining! Upstairs are 5 additional bedrooms including a primary ensuite with two walk-in closets ~ Don't need 5 more bedrooms? Now you have additional office, study, hobby and hang-out space! The full finished basement showcases a wall of custom built-in "cubbies" for wrangling toys, books, games and sporting equipment ~ There's room for a home gym and even a private, sound-proofed room for music performance or video gaming! There's nothing like it in Blackberry Crossing! OSWEGO SCHOOLS!
Location
State IL
County Kendall
Community Park
Rooms
Basement Full
Interior
Interior Features Vaulted/Cathedral Ceilings, First Floor Bedroom, In-Law Arrangement, First Floor Full Bath, Built-in Features, Walk-In Closet(s), Some Carpeting, Some Wood Floors, Separate Dining Room
Heating Natural Gas, Forced Air
Cooling Central Air
Fireplace N
Appliance Range, Microwave, Dishwasher, Refrigerator, Washer, Dryer, Disposal
Laundry Gas Dryer Hookup
Exterior
Exterior Feature Patio, Stamped Concrete Patio, Storms/Screens
Parking Features Attached
Garage Spaces 3.0
View Y/N true
Roof Type Asphalt
Building
Lot Description Mature Trees, Sidewalks, Streetlights
Story 2 Stories
Foundation Concrete Perimeter
Sewer Public Sewer
Water Lake Michigan, Public
New Construction false
Schools
Elementary Schools Lakewood Creek Elementary School
Middle Schools Thompson Junior High School
High Schools Oswego High School
School District 308, 308, 308
Others
HOA Fee Include Exterior Maintenance
Ownership Fee Simple w/ HO Assn.
Special Listing Condition None
Read Less Info
Want to know what your home might be worth? Contact us for a FREE valuation!

Our team is ready to help you sell your home for the highest possible price ASAP
© 2025 Listings courtesy of MRED as distributed by MLS GRID. All Rights Reserved.
Bought with Kimberly Thurm • Berkshire Hathaway HomeServices Chicago
GET MORE INFORMATION
REALTOR | Lic# 475125930






