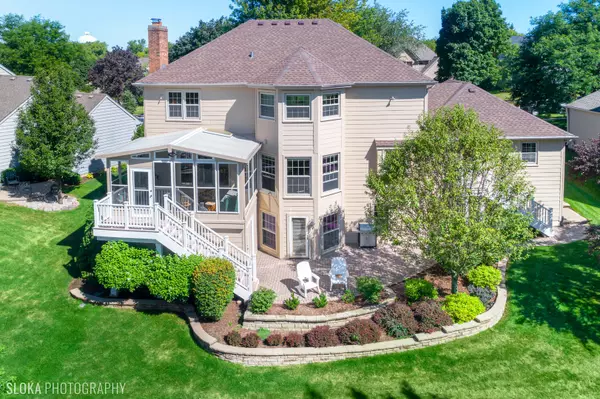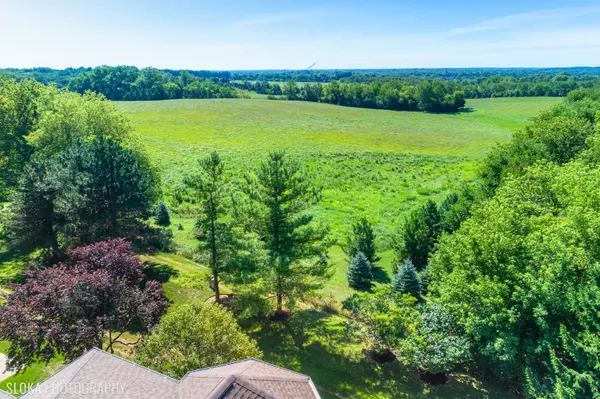$406,000
$399,900
1.5%For more information regarding the value of a property, please contact us for a free consultation.
5 Beds
3.5 Baths
4,290 SqFt
SOLD DATE : 06/23/2021
Key Details
Sold Price $406,000
Property Type Single Family Home
Sub Type Detached Single
Listing Status Sold
Purchase Type For Sale
Square Footage 4,290 sqft
Price per Sqft $94
Subdivision The Pines
MLS Listing ID 11036898
Sold Date 06/23/21
Style Colonial
Bedrooms 5
Full Baths 3
Half Baths 1
Year Built 1991
Annual Tax Amount $11,699
Tax Year 2019
Lot Size 0.296 Acres
Lot Dimensions 80 X 153 X 99 X 136
Property Description
Spectacular private setting with stunning views: CHECK! Completely updated exterior with low maintenance, high-end materials: CHECK! Floorplan that will allow all to work & school from home: CHECK! Now available, the home you've been waiting for in the popular Pines of Cary subdivision! Excellent design with wonderfully placed windows, from the foyer you can walk directly into the kitchen which is open to the family & 3 season room. Kitchen is complete with an island, walk-in pantry, & more than enough space for the table with a door leading into the separate dining and living room. Given the times, first-floor office/study is priceless, built-in cabinets & shelves make it easy to stay organized. All upstairs bedrooms and baths are generous in size. You'll love the natural light and view from the finished walkout basement with a rec room & in-law quarters that include a full kitchen, bedroom, and bath! Sellers will dearly miss entertaining in the three-season room with its vaulted ceiling, composite deck flooring and stunning, sweeping prairie view. Super low maintenance exterior with new roof in 2019. Also replaced since the home was built: High end Hardie cement board siding, vinyl clad windows, Trex style deck, 3 season room addition, paver patio, driveway, furnace & A/C. Tons of room for toys and lawn equipment in the enclosed shed, located under the three-season room. Pride of ownership is evident, this home is in IMPECCABLE condition. City Water & Sewer! Around the corner from the library, a short trip to highly regarded Cary schools. Close to the Metra, bike trails & nature preserves. Welcome Home!
Location
State IL
County Mc Henry
Community Curbs, Sidewalks, Street Lights, Street Paved
Rooms
Basement Full, Walkout
Interior
Interior Features Hardwood Floors, In-Law Arrangement, First Floor Laundry, Walk-In Closet(s)
Heating Natural Gas
Cooling Central Air
Fireplaces Number 1
Fireplaces Type Gas Log
Fireplace Y
Appliance Range, Microwave, Dishwasher, Refrigerator, Washer, Dryer, Disposal, Water Softener Rented, Other
Exterior
Exterior Feature Deck, Porch Screened, Brick Paver Patio
Parking Features Attached
Garage Spaces 2.0
View Y/N true
Roof Type Asphalt
Building
Lot Description Landscaped
Story 2 Stories
Foundation Concrete Perimeter
Sewer Public Sewer
Water Public
New Construction false
Schools
Elementary Schools Three Oaks School
Middle Schools Cary Junior High School
High Schools Cary-Grove Community High School
School District 26, 26, 155
Others
HOA Fee Include None
Ownership Fee Simple
Special Listing Condition None
Read Less Info
Want to know what your home might be worth? Contact us for a FREE valuation!

Our team is ready to help you sell your home for the highest possible price ASAP
© 2025 Listings courtesy of MRED as distributed by MLS GRID. All Rights Reserved.
Bought with Jaclyn John • Keller Williams Inspire - Elgin
GET MORE INFORMATION
REALTOR | Lic# 475125930






