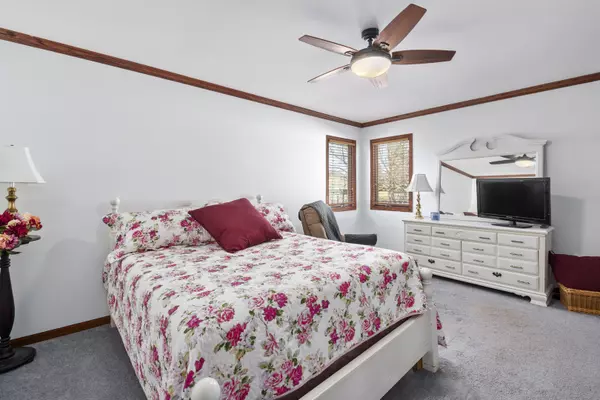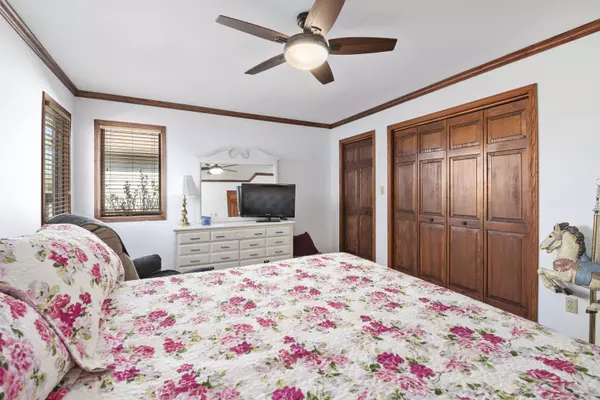$422,000
$430,000
1.9%For more information regarding the value of a property, please contact us for a free consultation.
4 Beds
4 Baths
3,003 SqFt
SOLD DATE : 06/10/2021
Key Details
Sold Price $422,000
Property Type Single Family Home
Sub Type Detached Single
Listing Status Sold
Purchase Type For Sale
Square Footage 3,003 sqft
Price per Sqft $140
Subdivision Highlands
MLS Listing ID 11019893
Sold Date 06/10/21
Bedrooms 4
Full Baths 3
Half Baths 2
HOA Fees $5/ann
Year Built 1994
Annual Tax Amount $9,260
Tax Year 2019
Lot Size 0.550 Acres
Lot Dimensions 104X224X119X199
Property Description
Beautiful, spacious two-story brick and cedar Tudor style home located in the Executive Phase 1 of the prestigious Highlands in Channahon, IL. Two story foyer, formal living and dining rooms with architecturally styled ceilings, two story great room with double level windows and a gas burning fireplace. Large eat in kitchen with all stainless appliances and pantry. Four car garage with new wireless remote-controlled doors and attic with pull down ladder. Master or related living bedroom on first floor with crown molding and full bath. Half bath on main floor. Second master bedroom on second floor with walk in closet, garden tub with whirlpool jets, double sink vanity and tray ceiling. Separate toilet with shower and linen closet. Two bedrooms with a shared full bath and linen closet. Bonus room over garage that makes a great office. New ceiling fans, blinds and newly painted in all bedrooms. The first two floors are ceramic tile and laminate flooring while the bedrooms are carpeted. Full finished basement with a beautiful epoxy painted floor, has a dry bar, refrigerator and gas burning fireplace. Second bonus room in basement and separate storage and laundry room. The home sits on a one- half acre professionally landscaped lot with mature trees and bushes. There is an 18x36 in ground pool with a new heater, new liner and new safety cover. The pool is enclosed with a six-foot aluminum fence and includes a diving board and slide for summer fun. The yard boasts 2 decks and a wood burning fireplace. The home is located in award-winning Blue-Ribbon school district, Channahon CSD #17 and Minooka High School Community School District 111. Channahon also includes an award-winning park district with large soccer and baseball fields, tennis and pickle ball courts and the Tomahawk Aquatic Center. Minutes from I55 and I80.
Location
State IL
County Will
Rooms
Basement Full
Interior
Interior Features Vaulted/Cathedral Ceilings, Bar-Dry, First Floor Bedroom, In-Law Arrangement, First Floor Full Bath
Heating Natural Gas, Forced Air
Cooling Central Air
Fireplaces Number 2
Fireplaces Type Gas Log
Fireplace Y
Appliance Range, Microwave, Dishwasher, High End Refrigerator, Washer, Dryer, Stainless Steel Appliance(s)
Exterior
Exterior Feature Deck, Porch, In Ground Pool, Fire Pit
Parking Features Attached
Garage Spaces 4.0
Pool in ground pool
View Y/N true
Roof Type Asphalt
Building
Lot Description Fenced Yard, Landscaped
Story 2 Stories
Foundation Concrete Perimeter
Sewer Public Sewer
Water Public
New Construction false
Schools
High Schools Minooka Community High School
School District 17, 17, 111
Others
HOA Fee Include Other
Ownership Fee Simple w/ HO Assn.
Special Listing Condition None
Read Less Info
Want to know what your home might be worth? Contact us for a FREE valuation!

Our team is ready to help you sell your home for the highest possible price ASAP
© 2025 Listings courtesy of MRED as distributed by MLS GRID. All Rights Reserved.
Bought with Khaliyq Muhammad • Fulton Grace Realty
GET MORE INFORMATION
REALTOR | Lic# 475125930






