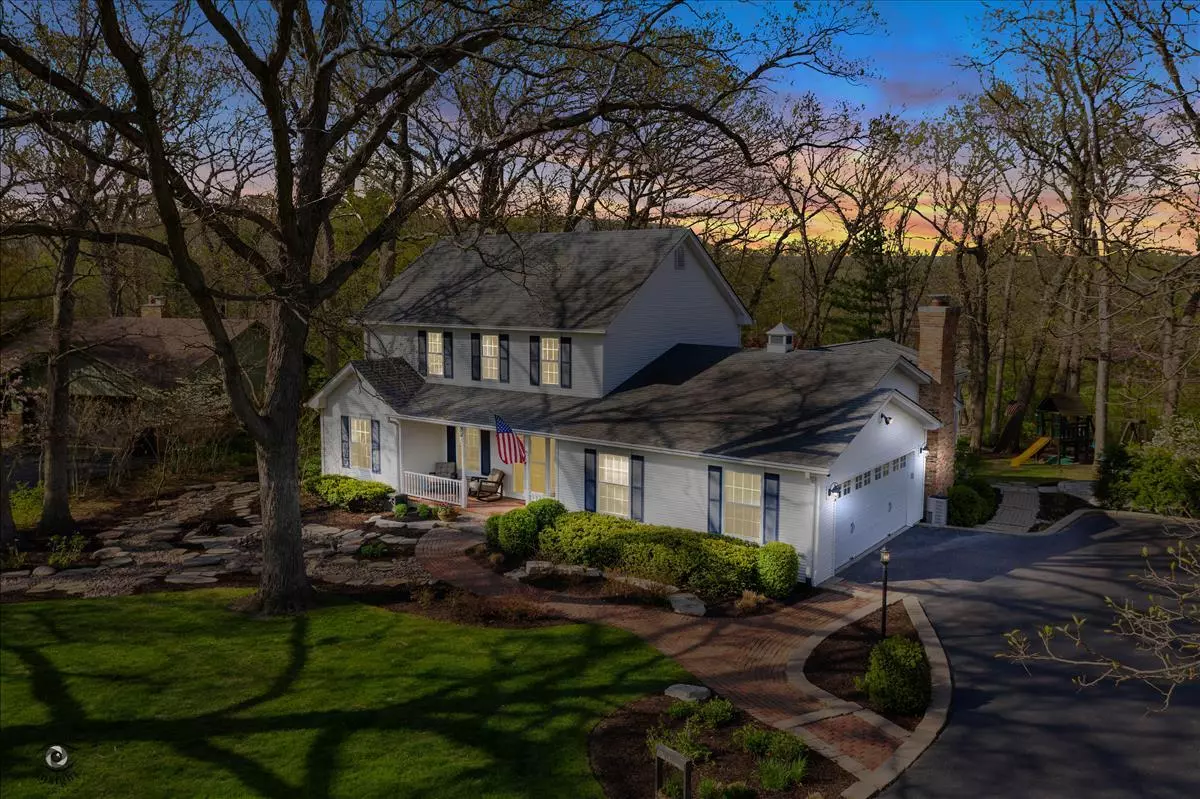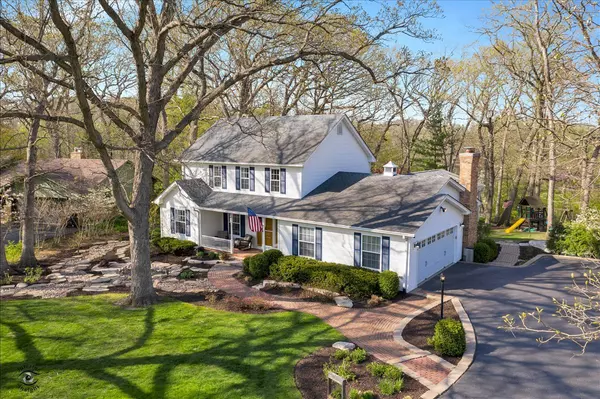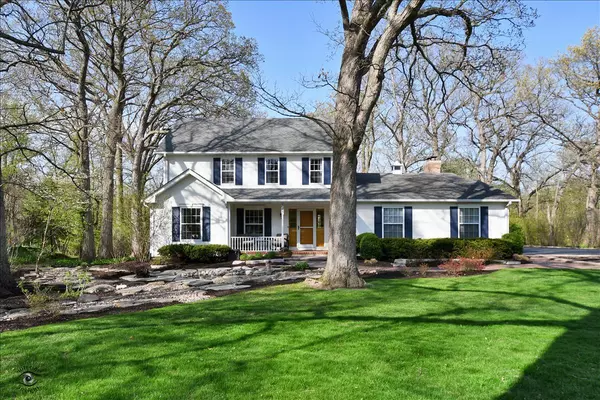$470,000
$469,333
0.1%For more information regarding the value of a property, please contact us for a free consultation.
4 Beds
2.5 Baths
2,676 SqFt
SOLD DATE : 06/15/2021
Key Details
Sold Price $470,000
Property Type Single Family Home
Sub Type Detached Single
Listing Status Sold
Purchase Type For Sale
Square Footage 2,676 sqft
Price per Sqft $175
Subdivision Prestwick
MLS Listing ID 11069729
Sold Date 06/15/21
Bedrooms 4
Full Baths 2
Half Baths 1
Year Built 1978
Annual Tax Amount $7,784
Tax Year 2019
Lot Size 0.710 Acres
Lot Dimensions 99X231X116X276
Property Description
Multi-offers. Highest and best due by Sunday May 2nd at 7 PM. NATURE'S PRIVATE OASIS. Captivating MOVE-IN READY 4 BD, 2.5 Bath home in the prestigious Prestwick Subdivision. Home sits on nearly 3/4 acre. Retreat to this WOODED setting with stunning landscape, fish POND, trails, CREEK, FIRE PITS, 2 story FORT, two PATIOS and custom DECK with LED lighting. The backyard backs up to an easement for extended privacy. WOOD FLOORS on main and upstairs. Kitchen has been recently RENOVATED with all BOSCH and GE Profile STAINLESS STEEL appliances, GRANITE countertops, and custom cabinets. Gorgeous views of backyard from COPPER FARMHOUSE SINK. Breathtaking SUNROOM with VAULTED CEILINGS and SKYLIGHTS overlooks 2 patios that are nestled amongst 100 year old oak trees and mature perennial gardens. Perfect for entertaining! Main level has family room, dining room and living with CROWN MOLDING throughout. Master bath with HEATED FLOORS. All upstairs windows have HUNTER DOUGLAS blinds. Finished basement features a THEATRE room, playroom and spare bedroom. Custom closet ORGANIZATION. Ample storage with attics above garage and main house. Could be finished for bonus rooms. Freshly painted. UPDATED laundry room and mudroom. Dual A/C and Furnace units. 2 Laundry hookups. Sprinkler system. Walk to school, the popular commissioner's park, Camp Manitoqua and nature preserve trails. Minutes to the quaint downtown Frankfort. Easy access to I-80/294/355/57. Located in the AWARD WINNING school districts of Frankfort 157C Elementary Schools & Lincoln-Way East High School.
Location
State IL
County Will
Community Park
Rooms
Basement Full
Interior
Interior Features Vaulted/Cathedral Ceilings, Skylight(s), Hardwood Floors, Heated Floors, First Floor Laundry, Built-in Features, Walk-In Closet(s), Bookcases, Drapes/Blinds, Granite Counters, Separate Dining Room
Heating Natural Gas, Forced Air, Sep Heating Systems - 2+
Cooling Central Air
Fireplaces Number 1
Fireplaces Type Attached Fireplace Doors/Screen, Gas Log, Masonry
Fireplace Y
Appliance Range, Microwave, Dishwasher, Refrigerator, Stainless Steel Appliance(s), Built-In Oven, Range Hood, Water Softener Owned
Laundry Multiple Locations
Exterior
Exterior Feature Deck, Patio, Porch, Stamped Concrete Patio, Storms/Screens, Fire Pit
Parking Features Attached
Garage Spaces 2.0
View Y/N true
Building
Lot Description Landscaped, Wooded, Creek
Story 2 Stories
Sewer Public Sewer
Water Public
New Construction false
Schools
Elementary Schools Chelsea Elementary School
Middle Schools Hickory Creek Middle School
High Schools Lincoln-Way East High School
School District 157C, 157C, 210
Others
HOA Fee Include None
Ownership Fee Simple
Special Listing Condition None
Read Less Info
Want to know what your home might be worth? Contact us for a FREE valuation!

Our team is ready to help you sell your home for the highest possible price ASAP
© 2024 Listings courtesy of MRED as distributed by MLS GRID. All Rights Reserved.
Bought with Mark Meers • Spring Realty
GET MORE INFORMATION
REALTOR | Lic# 475125930






