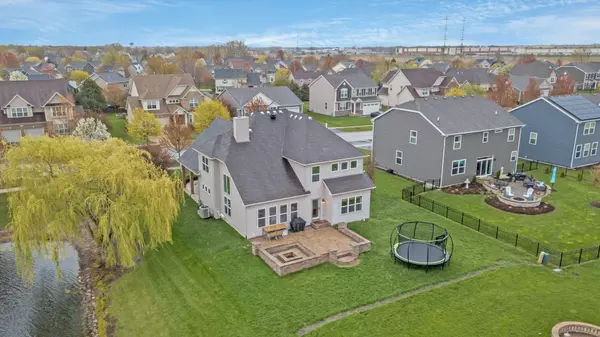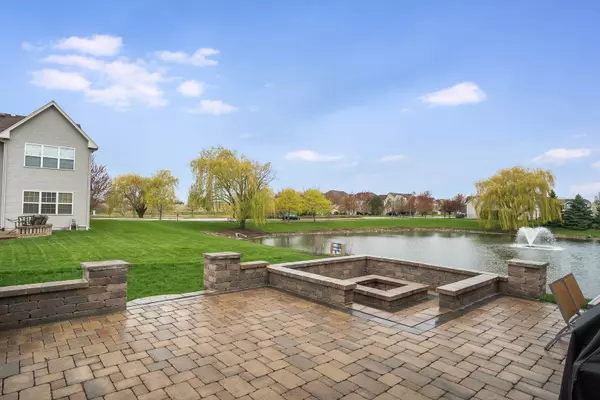$430,000
$420,000
2.4%For more information regarding the value of a property, please contact us for a free consultation.
5 Beds
3.5 Baths
3,083 SqFt
SOLD DATE : 06/09/2021
Key Details
Sold Price $430,000
Property Type Single Family Home
Sub Type Detached Single
Listing Status Sold
Purchase Type For Sale
Square Footage 3,083 sqft
Price per Sqft $139
Subdivision Windstone Place
MLS Listing ID 11048299
Sold Date 06/09/21
Style Contemporary
Bedrooms 5
Full Baths 3
Half Baths 1
HOA Fees $50/ann
Year Built 2008
Annual Tax Amount $9,620
Tax Year 2019
Lot Size 10,018 Sqft
Lot Dimensions 71.8X136.5X74.5X137.3
Property Description
Hurry to see this impeccable Windstone Place home on a desirable pond lot that shows like a model! With over 4,000 sq of fabulous living space this home has it ALL - 5 bedrooms, 3.5 bathrooms, private office w/ bay window, 3 car garage with epoxy flooring, open floor-plan with great flow for entertaining. Gleaming hardwood floors, stunning double sided fireplace, finished basement with wet bar, additional bedroom, bathroom, great room and tons of storage! Gourmet spacious kitchen with granite countertops, bar seating and gleaming stainless appliances and bright sunny adjacent breakfast room. Enjoy morning coffee or evening drinks on your covered front porch or luxury brick paver patio with built in fire pit- both overlooking water views. This home feels like your favorite HGTV episode...your family and friends will enjoy making memories here! New in 2020: A/C, microwave, sump pump w/ battery backup, water softener and newer tankless water heater. Fabulous N Aurora location near I-88, shopping, dining, parks and Metra!
Location
State IL
County Kane
Community Lake, Curbs, Sidewalks, Street Lights, Street Paved
Rooms
Basement Full
Interior
Interior Features Vaulted/Cathedral Ceilings, Bar-Wet, Hardwood Floors, First Floor Laundry, Open Floorplan, Granite Counters, Separate Dining Room
Heating Natural Gas, Forced Air
Cooling Central Air
Fireplaces Number 1
Fireplaces Type Double Sided, Wood Burning, Gas Starter
Fireplace Y
Appliance Range, Microwave, Dishwasher, Refrigerator, Washer, Dryer, Disposal, Stainless Steel Appliance(s), Wine Refrigerator, Water Softener Owned
Laundry In Unit
Exterior
Exterior Feature Porch, Brick Paver Patio, Fire Pit
Parking Features Attached
Garage Spaces 3.0
View Y/N true
Building
Lot Description Landscaped, Pond(s), Water View, Views
Story 2 Stories
Foundation Concrete Perimeter
Water Public
New Construction false
Schools
Elementary Schools Goodwin Elementary School
Middle Schools Jewel Middle School
High Schools West Aurora High School
School District 129, 129, 129
Others
HOA Fee Include Insurance
Ownership Fee Simple w/ HO Assn.
Special Listing Condition None
Read Less Info
Want to know what your home might be worth? Contact us for a FREE valuation!

Our team is ready to help you sell your home for the highest possible price ASAP
© 2024 Listings courtesy of MRED as distributed by MLS GRID. All Rights Reserved.
Bought with Matthew Smith • john greene, Realtor
GET MORE INFORMATION
REALTOR | Lic# 475125930






