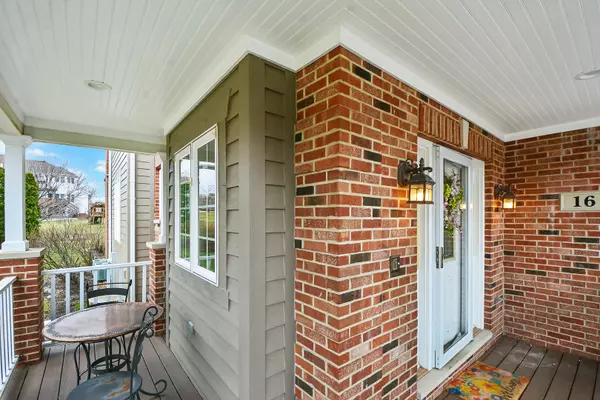$549,000
$549,000
For more information regarding the value of a property, please contact us for a free consultation.
4 Beds
3.5 Baths
3,189 SqFt
SOLD DATE : 06/09/2021
Key Details
Sold Price $549,000
Property Type Single Family Home
Sub Type Detached Single
Listing Status Sold
Purchase Type For Sale
Square Footage 3,189 sqft
Price per Sqft $172
Subdivision Park Place Estates
MLS Listing ID 11010164
Sold Date 06/09/21
Bedrooms 4
Full Baths 3
Half Baths 1
HOA Fees $48/mo
Year Built 2000
Annual Tax Amount $12,530
Tax Year 2019
Lot Size 0.260 Acres
Lot Dimensions 24X59X85X142X108
Property Description
Stunning waterfront 2-story cul-de-sac home in Park Place Estates with elegant architecture and stylish decor throughout! Beautiful facade with front porch to welcome you home. Enter a lovely 2-story foyer with Palladian window and slate flooring. A main level private office is gorgeous with crown molding, French doors and hardwood floors. Entertain in your sunken living room with fireplace and bright, oversized windows. Master your cooking skills in this superb Gourmet kitchen with island & breakfast bar, stainless steel appliances, granite counters, custom cabinetry with under lighting, custom backsplash and an eating area with vaulted ceiling, skylights and access to outdoor. The main level mud room and powder room are very convenient! A stylish staircase adorned with iron spindles leads you to 4 spacious bedrooms. Retreat to an enormous master bedroom with vaulted ceiling, accent wall, carpeted floor, a walk-in closet and a full master bathroom with dual sinks, corner Jetted tub with skylight and separate shower. All additional bedrooms are generously-sized with closet organizers plus a full hallway bathroom and laundry room on 2nd level! Relax in this finished walkout basement with family room, wet bar with wine refrigerator, exercise room, storage, workshop and a full bathroom. Take in the beauty of nature from your Trex deck, patio or fire pit. Award-winning school district. This is the one you've been looking for!
Location
State IL
County Lake
Community Park, Street Paved
Rooms
Basement Full, Walkout
Interior
Interior Features Vaulted/Cathedral Ceilings, Skylight(s), Bar-Wet, Hardwood Floors, Second Floor Laundry, Built-in Features, Walk-In Closet(s), Granite Counters
Heating Natural Gas, Forced Air, Zoned
Cooling Central Air, Zoned
Fireplaces Number 1
Fireplace Y
Appliance Range, Microwave, Dishwasher, Refrigerator, Washer, Dryer, Disposal, Stainless Steel Appliance(s), Wine Refrigerator
Exterior
Exterior Feature Deck, Patio, Storms/Screens, Fire Pit
Parking Features Attached
Garage Spaces 2.0
View Y/N true
Building
Lot Description Cul-De-Sac, Landscaped, Water View
Story 2 Stories
Sewer Public Sewer
Water Private Well
New Construction false
Schools
Elementary Schools Spencer Loomis Elementary School
Middle Schools Lake Zurich Middle - N Campus
High Schools Lake Zurich High School
School District 95, 95, 95
Others
HOA Fee Include Snow Removal,Other
Ownership Fee Simple w/ HO Assn.
Special Listing Condition None
Read Less Info
Want to know what your home might be worth? Contact us for a FREE valuation!

Our team is ready to help you sell your home for the highest possible price ASAP
© 2025 Listings courtesy of MRED as distributed by MLS GRID. All Rights Reserved.
Bought with Dan Kieres • Northwest Real Estate Group
GET MORE INFORMATION
REALTOR | Lic# 475125930






