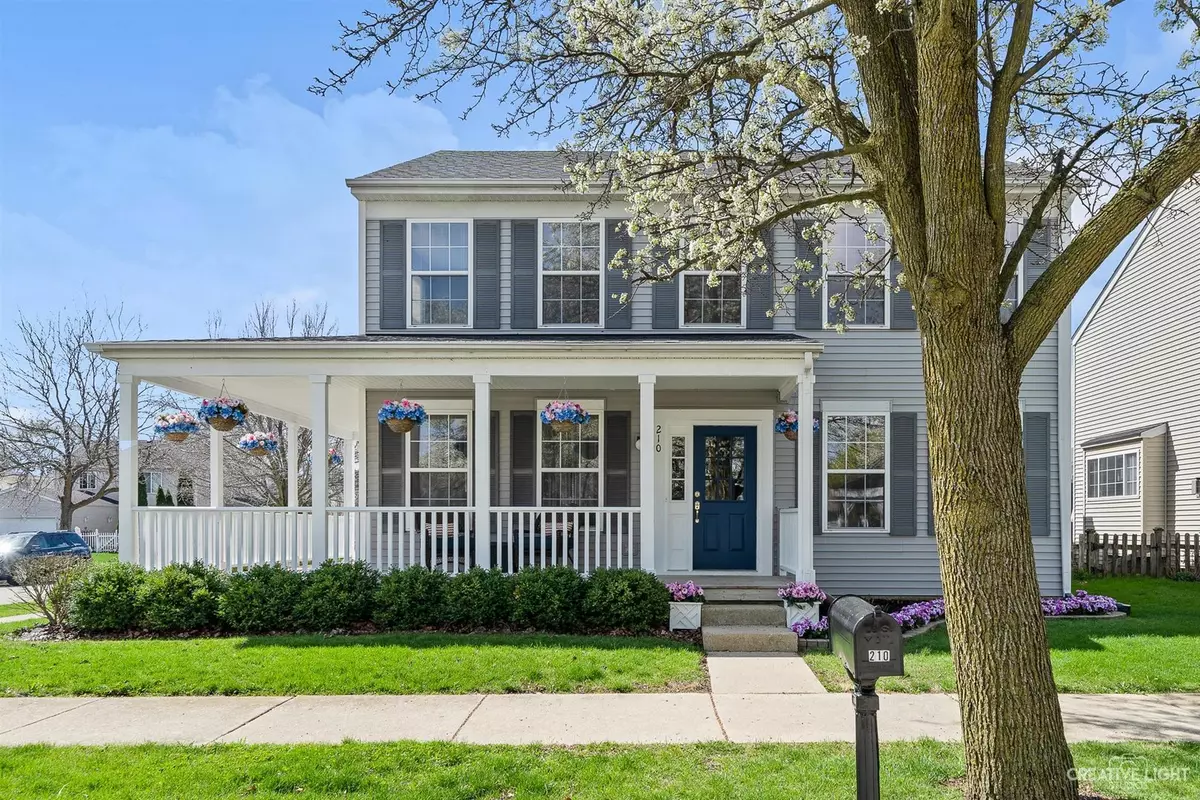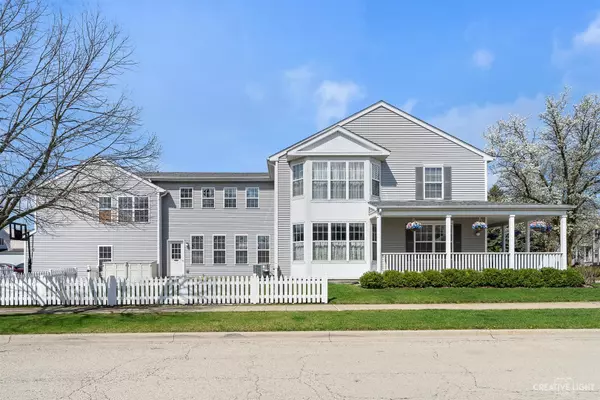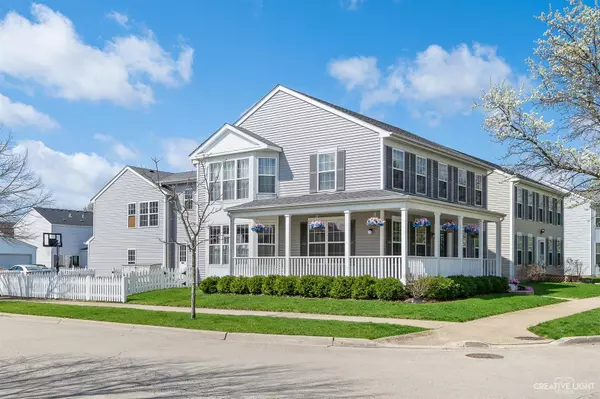$345,000
$349,900
1.4%For more information regarding the value of a property, please contact us for a free consultation.
5 Beds
3.5 Baths
3,403 SqFt
SOLD DATE : 06/08/2021
Key Details
Sold Price $345,000
Property Type Single Family Home
Sub Type Detached Single
Listing Status Sold
Purchase Type For Sale
Square Footage 3,403 sqft
Price per Sqft $101
Subdivision Oswego Village Square
MLS Listing ID 11053145
Sold Date 06/08/21
Style Traditional
Bedrooms 5
Full Baths 3
Half Baths 1
HOA Fees $78/qua
Year Built 2001
Annual Tax Amount $10,882
Tax Year 2019
Lot Size 6,185 Sqft
Lot Dimensions 38X30X93X58X114
Property Description
Unique opportunity for extra income with this home. Current home owner ran a daycare business for years. The Granny apartment over the garage with one bedroom affords the new owner to use it as an in-law apartment and as it has a kitchen, full bath and eating/sitting area. Over 3400 square feet in the Mayor's Home Model built by Bigelow. Energy efficient home with low utility bills. 4 bedrooms + apartment bedroom, first floor den/office or dining room, family room, eating area and living room. The recreation/craft/exercise room was used for the day care business. The second floor Great Room is open, spacious and could have a variety of uses. Fenced side yard. Enjoy 3 seasons on the wrap around front porch. Full unfinished basement.
Location
State IL
County Kendall
Community Park, Curbs, Sidewalks, Street Lights, Street Paved
Rooms
Basement Full
Interior
Interior Features Vaulted/Cathedral Ceilings, Wood Laminate Floors, In-Law Arrangement, First Floor Laundry, Walk-In Closet(s), Open Floorplan, Some Carpeting, Drapes/Blinds
Heating Natural Gas, Forced Air
Cooling Central Air
Fireplace Y
Appliance Range, Dishwasher, Refrigerator
Laundry Gas Dryer Hookup
Exterior
Exterior Feature Porch, Storms/Screens
Parking Features Attached
Garage Spaces 2.0
View Y/N true
Roof Type Asphalt
Building
Lot Description Corner Lot, Fenced Yard, Sidewalks
Story 2 Stories
Foundation Concrete Perimeter
Sewer Public Sewer, Sewer-Storm
Water Public
New Construction false
Schools
School District 308, 308, 308
Others
HOA Fee Include Insurance
Ownership Fee Simple w/ HO Assn.
Special Listing Condition None
Read Less Info
Want to know what your home might be worth? Contact us for a FREE valuation!

Our team is ready to help you sell your home for the highest possible price ASAP
© 2024 Listings courtesy of MRED as distributed by MLS GRID. All Rights Reserved.
Bought with John Wilt • Realstar Realty, Inc
GET MORE INFORMATION
REALTOR | Lic# 475125930






