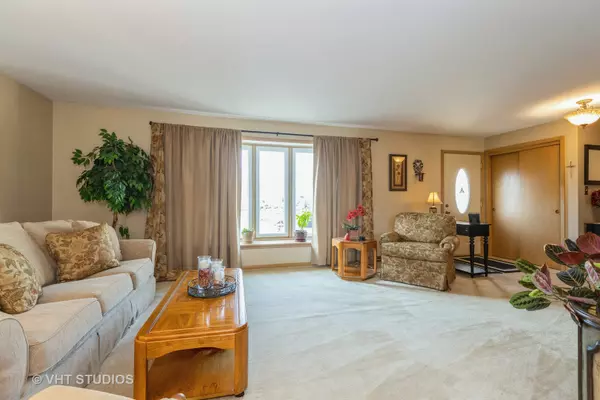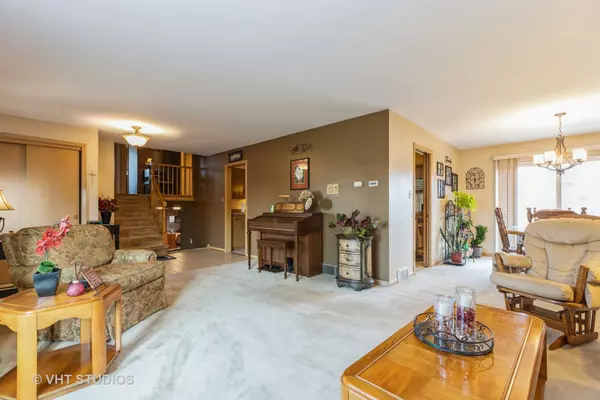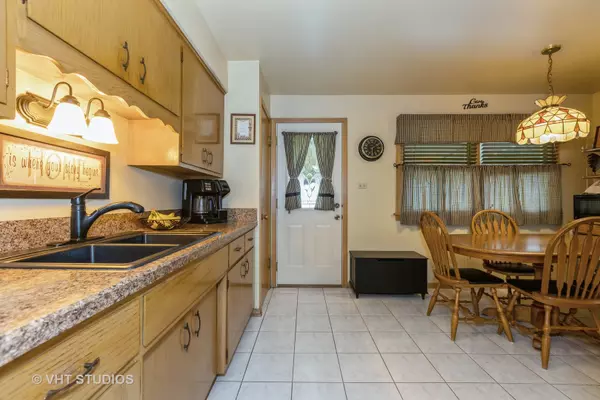$340,000
$349,900
2.8%For more information regarding the value of a property, please contact us for a free consultation.
4 Beds
2 Baths
1,460 SqFt
SOLD DATE : 06/04/2021
Key Details
Sold Price $340,000
Property Type Single Family Home
Sub Type Detached Single
Listing Status Sold
Purchase Type For Sale
Square Footage 1,460 sqft
Price per Sqft $232
Subdivision Palos Gardens
MLS Listing ID 11070882
Sold Date 06/04/21
Style Bi-Level
Bedrooms 4
Full Baths 2
Year Built 1967
Annual Tax Amount $6,170
Tax Year 2019
Lot Dimensions 81 X 123
Property Description
MAKE YOUR APPOINTMENT TODAY TO VIEW THIS RARE 4 BEDROOM, 2 BATH MOVE-IN READY HOME WITH A FINISHED SUB BASEMENT IN LOWER TAXED PALOS GARDENS/UNINCORPORATED WORTH TOWNSHIP. HOME HAS LARGE EAT-IN KITCHEN W/PANTRY, PLUS A KITCHEN DOOR LEADING TO THE CONCRETE PATIO WITH AWNING FOR SHADE ON THOSE SUNNY DAYS. SEPARATE DINING ROOM. YARD IS FENCED IN WITH A SHED FOR EXTRA STORAGE. MASTER BEDROOM HAS A DOUBLE CLOSET. 2ND BEDROOM HAS A WALK-IN CLOSET. 4TH BEDROOM LOCATED IN LOWER LEVEL HAS NEW CARPET. FULL BATH IN THE LOWER LEVEL. FINISHED SUB-BASEMENT FAMILY ROOM HAS A BAR AND THERE IS A LARGE UTILITY ROOM WITH WASHER & DRYER. FIREPLACE IS LOCATED IN THE FAMILY ROOM. ALSO THERE IS A CRAWL FOR PLENTY OF STORAGE. ATTACHED 2-1/2 CAR GARAGE HAS A PULL DOWN LADDER FOR MORE STORAGE. NEW ASPHALT DRIVEWAY. CLOSE TO SCHOOLS, CHURCHES & SHOPPING. MUST SEE THIS WELL KEPT HOME!
Location
State IL
County Cook
Community Park, Curbs, Street Lights, Street Paved
Rooms
Basement Partial
Interior
Interior Features Bar-Dry
Heating Natural Gas
Cooling Central Air
Fireplaces Number 1
Fireplaces Type Attached Fireplace Doors/Screen, Electric, Gas Log, Gas Starter, Includes Accessories
Fireplace Y
Appliance Range, Microwave, Refrigerator, Washer, Dryer
Laundry Gas Dryer Hookup, Sink
Exterior
Exterior Feature Patio
Parking Features Attached
Garage Spaces 2.5
View Y/N true
Roof Type Asphalt
Building
Lot Description Fenced Yard
Story Split Level w/ Sub
Foundation Concrete Perimeter
Sewer Public Sewer
Water Lake Michigan
New Construction false
Schools
School District 128, 128, 218
Others
HOA Fee Include None
Ownership Fee Simple
Special Listing Condition None
Read Less Info
Want to know what your home might be worth? Contact us for a FREE valuation!

Our team is ready to help you sell your home for the highest possible price ASAP
© 2025 Listings courtesy of MRED as distributed by MLS GRID. All Rights Reserved.
Bought with Cheryl Reimer • Mark Allen Realty, LLC
GET MORE INFORMATION
REALTOR | Lic# 475125930






