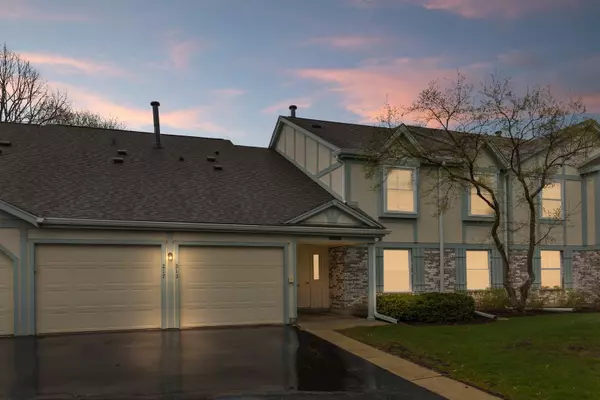$215,000
$215,000
For more information regarding the value of a property, please contact us for a free consultation.
2 Beds
2 Baths
1,119 SqFt
SOLD DATE : 05/25/2021
Key Details
Sold Price $215,000
Property Type Condo
Sub Type Manor Home/Coach House/Villa
Listing Status Sold
Purchase Type For Sale
Square Footage 1,119 sqft
Price per Sqft $192
Subdivision Lexington In The Park
MLS Listing ID 11048650
Sold Date 05/25/21
Bedrooms 2
Full Baths 2
HOA Fees $312/mo
Year Built 1984
Annual Tax Amount $5,755
Tax Year 2019
Lot Dimensions COMMON
Property Description
Wow! 2nd-floor END UNIT with an awesome private location in Lexington In The Park with views of the pond, golf course, and walking paths. This spacious coach home is updated and move-in ready! There are 2-bedrooms, 2 full bathrooms, and a 15x6 balcony with 12 feet of patio doors! The main living area has an open floor plan with vaulted ceilings in the living room and dining room. Plus Mission Shaker interior doors and black matt hardware. The eat-in kitchen features beautiful ceramic tile floors, white cabinets, a stone backsplash, granite counters, and a breakfast bar. There is also a 4 x 5 walk-in pantry. The master suite features a walk-in closet and stunning master bath with an oversized shower, granite, and ceramic floors. The 2nd full bath has a tub and shower combo and Carrera marble. The large in-unit laundry/utility room has even more storage plus a full-size washer and dryer. There is also a coat closet, linen closet, and attic. Extras- Nest thermostat. New carpet 2017- professionally cleaned 4/7/21. Tile-2016, Roof, and Garage Door Opener- 2016. Enjoy the clubhouse and outdoor pool! Award-winning schools too! Convenient to Rt 53 and the Buffalo Grove Metra station!
Location
State IL
County Lake
Rooms
Basement None
Interior
Interior Features Vaulted/Cathedral Ceilings, Laundry Hook-Up in Unit, Storage, Walk-In Closet(s), Open Floorplan
Heating Natural Gas, Forced Air
Cooling Central Air
Fireplace N
Appliance Range, Microwave, Dishwasher, Refrigerator, Washer, Dryer
Laundry In Unit
Exterior
Exterior Feature Balcony, Storms/Screens, End Unit
Parking Features Attached
Garage Spaces 1.0
Community Features Party Room, Pool
View Y/N true
Roof Type Asphalt
Building
Lot Description Common Grounds, Cul-De-Sac, Water View
Sewer Public Sewer
Water Lake Michigan
New Construction false
Schools
Elementary Schools Ivy Hall Elementary School
Middle Schools Twin Groves Middle School
High Schools Adlai E Stevenson High School
School District 96, 96, 125
Others
Pets Allowed Cats OK, Dogs OK
HOA Fee Include Water,Insurance,Clubhouse,Pool,Exterior Maintenance,Lawn Care,Scavenger,Snow Removal
Ownership Condo
Special Listing Condition None
Read Less Info
Want to know what your home might be worth? Contact us for a FREE valuation!

Our team is ready to help you sell your home for the highest possible price ASAP
© 2024 Listings courtesy of MRED as distributed by MLS GRID. All Rights Reserved.
Bought with Barbara Pepoon • Compass
GET MORE INFORMATION
REALTOR | Lic# 475125930






