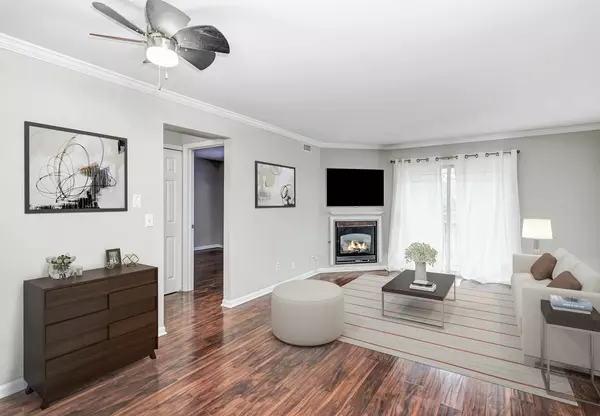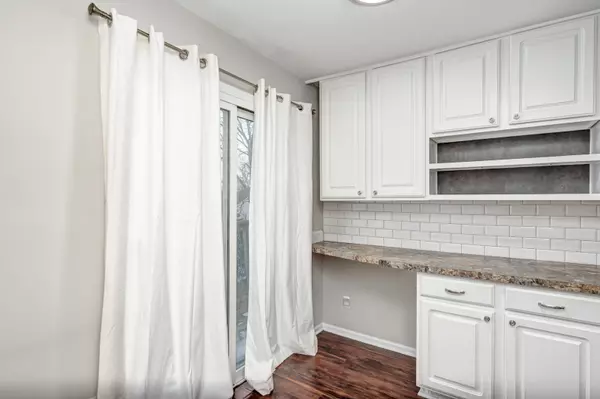$108,000
$106,900
1.0%For more information regarding the value of a property, please contact us for a free consultation.
2 Beds
2 Baths
919 SqFt
SOLD DATE : 05/24/2021
Key Details
Sold Price $108,000
Property Type Condo
Sub Type Condo
Listing Status Sold
Purchase Type For Sale
Square Footage 919 sqft
Price per Sqft $117
Subdivision Walden Woods
MLS Listing ID 10980364
Sold Date 05/24/21
Bedrooms 2
Full Baths 2
HOA Fees $405/mo
Year Built 1979
Annual Tax Amount $1,730
Tax Year 2019
Lot Dimensions COMMON
Property Description
ENJOY MAINTENANCE FREE LIVING IN THIS UPDATED AND SPACIOUS CONDO! This home offers the best of both worlds...convenient location minutes to I-88, yet nestled in a serene setting surrounded by mature trees and ponds. This top floor condo is complete with freshly painted on trend colors, white trim throughout and plenty of natural light. Your bright and white updated kitchen features stainless steel appliances, freshly painted cabinetry, stylish backsplash and plenty of cabinet and counter space. You will love how the dining room opens to the spacious family room complete with a cozy fireplace. Relax in your owner's suite with a private bath and spacious closet. Take in the stunning view of the trees on your two large balconies... front balcony features an attached gas grill. Enjoy the convenience of your in-unit laundry with your brand new washer & dryer and spacious outdoor storage unit! Home also features two BRAND new sliding glass doors, brand new storage door out back, new faucet in kitchen and one of the baths, new lights in kitchen and newer SS GE appliances! HOA includes heat, water, gas, lawn care, snow removal and exterior maintenance. Close to shopping, dining and Premium Outlets. Don't miss this great opportunity to own this starter home. Investors welcome!
Location
State IL
County Kane
Rooms
Basement None
Interior
Interior Features Wood Laminate Floors, Laundry Hook-Up in Unit
Heating Natural Gas, Forced Air
Cooling Central Air
Fireplaces Number 1
Fireplaces Type Gas Log, Gas Starter
Fireplace Y
Appliance Range, Microwave, Dishwasher, Refrigerator, Washer, Dryer, Stainless Steel Appliance(s)
Laundry In Unit
Exterior
Exterior Feature Balcony, Outdoor Grill
View Y/N true
Roof Type Asphalt
Building
Foundation Concrete Perimeter
Sewer Public Sewer
Water Public
New Construction false
Schools
Elementary Schools Mabel Odonnell Elementary School
Middle Schools C F Simmons Middle School
High Schools East High School
School District 131, 131, 131
Others
Pets Allowed Cats OK, Dogs OK
HOA Fee Include Heat,Water,Gas,Insurance,Exterior Maintenance,Lawn Care,Scavenger,Snow Removal
Ownership Condo
Special Listing Condition None
Read Less Info
Want to know what your home might be worth? Contact us for a FREE valuation!

Our team is ready to help you sell your home for the highest possible price ASAP
© 2024 Listings courtesy of MRED as distributed by MLS GRID. All Rights Reserved.
Bought with Kari Kohler • Coldwell Banker Residential Br
GET MORE INFORMATION
REALTOR | Lic# 475125930






