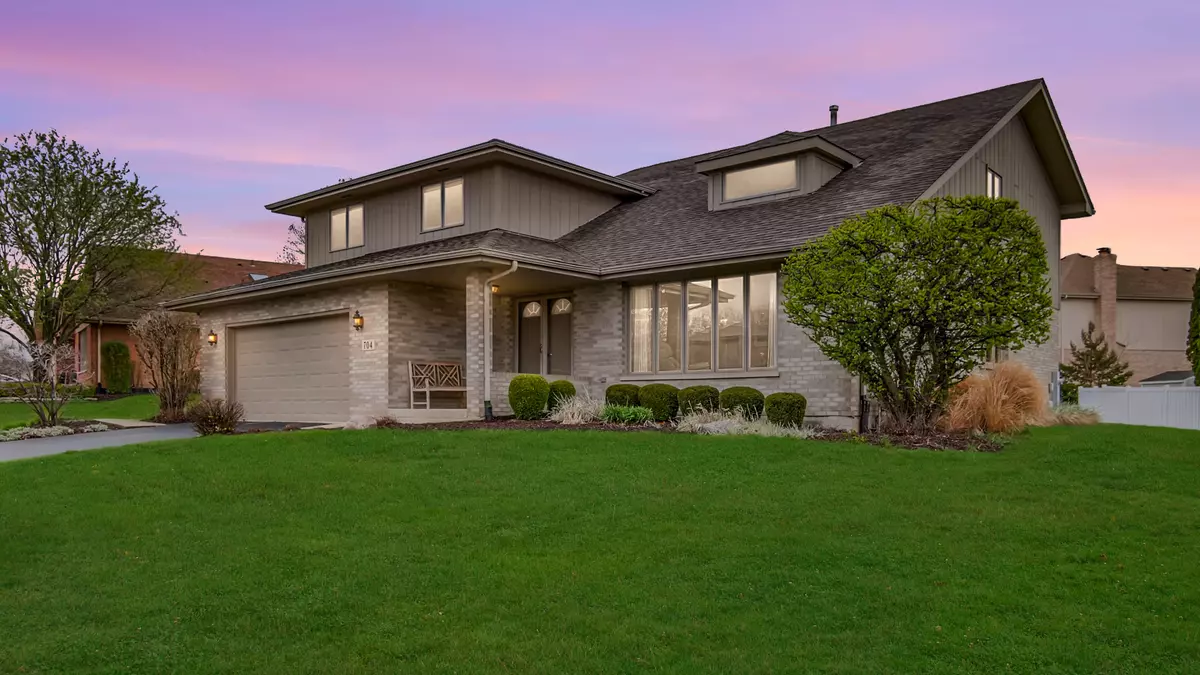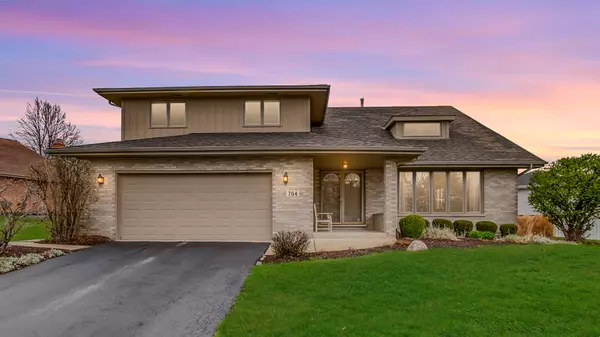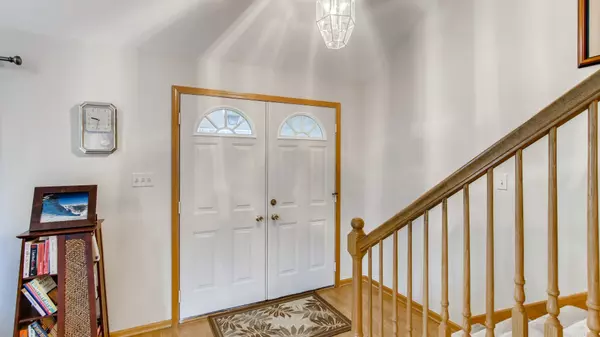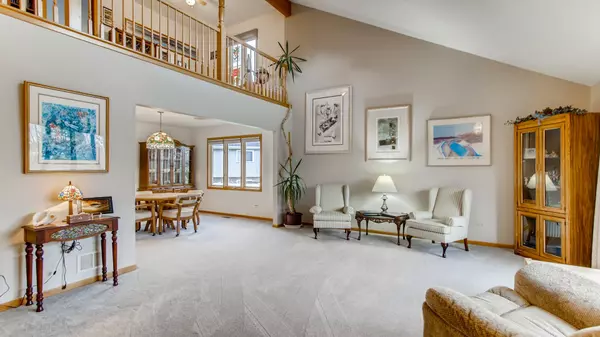$405,000
$405,000
For more information regarding the value of a property, please contact us for a free consultation.
5 Beds
3 Baths
3,292 SqFt
SOLD DATE : 05/21/2021
Key Details
Sold Price $405,000
Property Type Single Family Home
Sub Type Detached Single
Listing Status Sold
Purchase Type For Sale
Square Footage 3,292 sqft
Price per Sqft $123
Subdivision Abbey Glen
MLS Listing ID 11041914
Sold Date 05/21/21
Style Traditional
Bedrooms 5
Full Baths 3
Year Built 1995
Annual Tax Amount $9,304
Tax Year 2019
Lot Size 0.290 Acres
Lot Dimensions 141X127X62X138
Property Description
5 bedrooms * 3 baths * MAIN LEVEL BEDROOM * 5th BEDROOM FULL BATH AND LAUNDRY ROOM IN LOWER LEVEL WALK OUT BASEMENT. This OPEN CONCEPT home features a big beautiful eat in kitchen with plenty of cabinets, granite counters and a pantry! Massive Family Room with fireplace. Plenty of closet space in the 4 bedrooms upstairs-with 2 bedrooms having walk in closets and the Master Bedroom has 3 closets! New carpet, neutral paint, HWH 2020, water softener 2021, roof 2015, whole house speaker system. This is truly a well maintained home and has over 3200 square feet with a FULL unfinished BASEMENT for an additional 1673 sf of living space! Walking distance to Walsh School (D92) and parks. Minutes to Lockport Township High School (D205), Interstate I-355, Lockport Metra Station, Historic Downtown Lockport and Silver Cross Hospital. A perfect MOVE IN READY home in sought after Abbey Glen is waiting for it's new family!
Location
State IL
County Will
Community Park, Curbs, Sidewalks, Street Lights, Street Paved
Rooms
Basement Full
Interior
Interior Features Vaulted/Cathedral Ceilings, Skylight(s), Hardwood Floors, First Floor Bedroom, First Floor Laundry, First Floor Full Bath, Walk-In Closet(s), Open Floorplan, Some Carpeting, Drapes/Blinds, Granite Counters
Heating Natural Gas
Cooling Central Air
Fireplaces Number 1
Fireplaces Type Wood Burning, Gas Starter
Fireplace Y
Appliance Range, Dishwasher, Refrigerator, Washer, Dryer, Range Hood, Water Softener Owned, Gas Oven, Range Hood
Laundry Gas Dryer Hookup, Sink
Exterior
Exterior Feature Patio, Porch
Parking Features Attached
Garage Spaces 2.0
View Y/N true
Roof Type Asphalt
Building
Story 2 Stories
Foundation Concrete Perimeter
Sewer Public Sewer
Water Public
New Construction false
Schools
High Schools Lockport Township High School
School District 92, 92, 205
Others
HOA Fee Include None
Ownership Fee Simple
Special Listing Condition None
Read Less Info
Want to know what your home might be worth? Contact us for a FREE valuation!

Our team is ready to help you sell your home for the highest possible price ASAP
© 2024 Listings courtesy of MRED as distributed by MLS GRID. All Rights Reserved.
Bought with Patricia O'Brien • O'Brien Family Realty
GET MORE INFORMATION
REALTOR | Lic# 475125930






