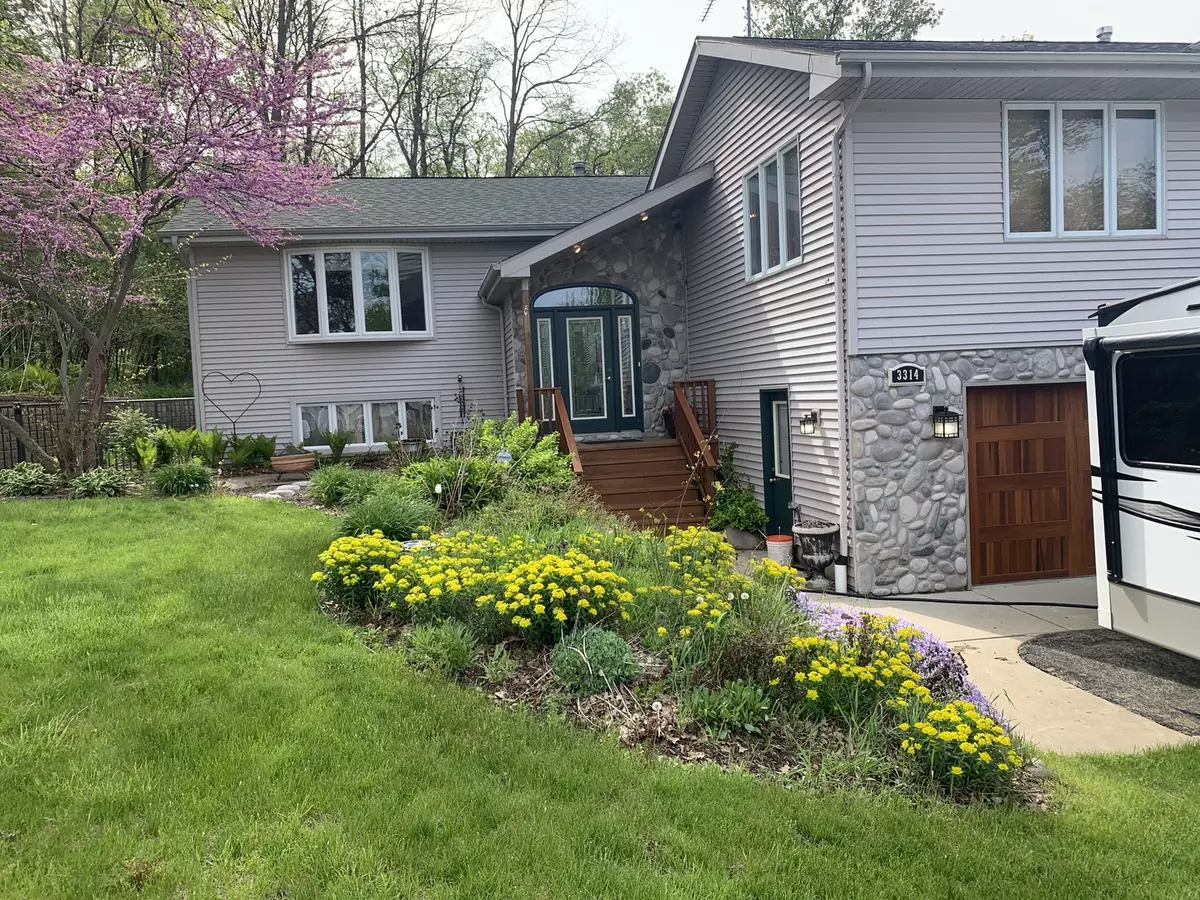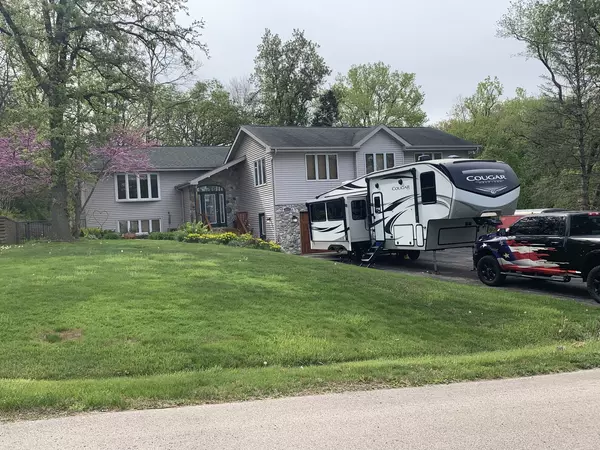$300,000
$289,000
3.8%For more information regarding the value of a property, please contact us for a free consultation.
4 Beds
3.5 Baths
3,175 SqFt
SOLD DATE : 05/21/2021
Key Details
Sold Price $300,000
Property Type Single Family Home
Sub Type Detached Single
Listing Status Sold
Purchase Type For Sale
Square Footage 3,175 sqft
Price per Sqft $94
Subdivision Wooded Shores
MLS Listing ID 11084578
Sold Date 05/21/21
Bedrooms 4
Full Baths 3
Half Baths 1
Year Built 1978
Annual Tax Amount $8,131
Tax Year 2019
Lot Size 0.526 Acres
Lot Dimensions 113.3X116.6X122.6X75.7X72.3X122.5
Property Description
Lake views and 3,175 Sf Raised ranch in this outstanding, "drop dead gorgeous" home. This 4-Bed, 3.1 bath with office, sitting room, exercise room, rec/theatre room and a with a 3.5 car heated attached garage, it has everything you are looking for! The spacious open Kitchen has a giant Island and Breakfast Bar, all SS appliances, including a double oven and Cherry cabinets. Lots of fine details here. A separate coffee/latte/hot chocolate bar. Light hardwood flooring is beautiful. Look out the large front window at the views of the lake. Only 1 block to the Park and Dock. While entertaining, seek out the Recreation Room for fun. Newer Dishwasher and Refrigerator (1-year old), new Garbage Disposal & Kitchen faucet are 6 months old, (2) furnaces, water heater, and roof are all 10 years old. Awning is 4 years old. There is a 220-50amp service for a RV hookup in the Garage. The Backyard is park-like where you can watch deer from your beautiful deck or sit at the firepit on a cool evening. This home sits comfortably on a cul-de-sac offering plenty of privacy in a peaceful setting. You have to see this one for yourself! Multiple offers highest and best.
Location
State IL
County Mc Henry
Community Park, Lake, Dock, Water Rights, Street Paved
Rooms
Basement Full, Walkout
Interior
Interior Features Vaulted/Cathedral Ceilings, Hardwood Floors, First Floor Full Bath, Walk-In Closet(s), Open Floorplan, Some Carpeting
Heating Natural Gas, Forced Air
Cooling Central Air
Fireplace N
Appliance Double Oven, Microwave, Dishwasher, Refrigerator, Washer, Dryer, Disposal, Stainless Steel Appliance(s)
Laundry Gas Dryer Hookup
Exterior
Exterior Feature Deck, Patio, Porch, Dog Run, Storms/Screens, Fire Pit
Parking Features Attached
Garage Spaces 3.5
View Y/N true
Roof Type Asphalt
Building
Lot Description Cul-De-Sac, Irregular Lot, Landscaped, Water Rights, Water View, Wooded
Story Raised Ranch
Foundation Concrete Perimeter
Sewer Septic-Private
Water Private Well
New Construction false
Schools
Elementary Schools Harrison Elementary School
Middle Schools Harrison Elementary School
High Schools Mchenry High School-West Campus
School District 36, 36, 156
Others
HOA Fee Include None
Ownership Fee Simple
Special Listing Condition None
Read Less Info
Want to know what your home might be worth? Contact us for a FREE valuation!

Our team is ready to help you sell your home for the highest possible price ASAP
© 2025 Listings courtesy of MRED as distributed by MLS GRID. All Rights Reserved.
Bought with Tom Henely • Midwest Realty Group
GET MORE INFORMATION
REALTOR | Lic# 475125930






