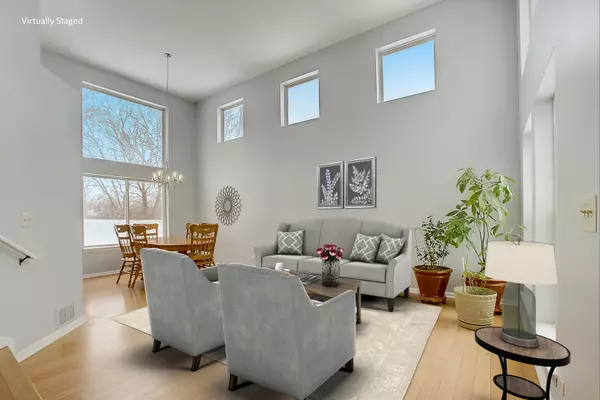$400,000
$375,000
6.7%For more information regarding the value of a property, please contact us for a free consultation.
4 Beds
3 Baths
2,705 SqFt
SOLD DATE : 05/14/2021
Key Details
Sold Price $400,000
Property Type Single Family Home
Sub Type Detached Single
Listing Status Sold
Purchase Type For Sale
Square Footage 2,705 sqft
Price per Sqft $147
Subdivision Ravinia Woods
MLS Listing ID 11019232
Sold Date 05/14/21
Bedrooms 4
Full Baths 2
Half Baths 2
HOA Fees $10/ann
Year Built 1996
Annual Tax Amount $9,533
Tax Year 2019
Lot Size 0.320 Acres
Lot Dimensions 64X172X99X183
Property Description
Your place to spread out and breathe! Rare Seville model on .32 acre lot with spacious patio backing to dedicated conservation area and nature path. No back neighbors! Open concept floor plan, open space outdoors. Close to parks, playgrounds, and award-winning Woodland/Warren schools. Freshly painted with elegantly appointed finishes and fixtures throughout. Home faces south and east, gently bathing the interior in natural light, from the two-story foyer, dual staircase, and vaulted ceilings to the large living room and dining room. Gourmet kitchen with new appliances, on trend white and grey cabinetry, quartz counters and center island, opens to expansive family room featuring gas fireplace, sliders to patio. First-floor den/office and huge first-floor bonus room in lieu of third garage bay providing even more living space (possible 5th bedroom). First floor laundry. Upstairs features 4 generous bedrooms, including primary suite with cathedral ceiling, private bath, separate shower, quartz countertop, walk-in closet, dual vanity. Beautifully finished basement with rec room/entertainment area, and flex room, plus added storage crawlspace. New roof (6 months). Minutes from Gurnee Mills, Six Flags, I-94, area shopping and entertainment. Don't blink. You'll miss your sweet spot!
Location
State IL
County Lake
Community Park, Curbs, Sidewalks, Street Paved, Other
Rooms
Basement Full
Interior
Interior Features Vaulted/Cathedral Ceilings, Hardwood Floors, First Floor Laundry, Walk-In Closet(s)
Heating Natural Gas, Forced Air
Cooling Central Air
Fireplaces Number 1
Fireplaces Type Gas Starter, Includes Accessories
Fireplace Y
Appliance Range, Microwave, Dishwasher, High End Refrigerator, Washer, Dryer, Stainless Steel Appliance(s)
Laundry Gas Dryer Hookup, In Unit
Exterior
Exterior Feature Patio
Parking Features Attached
Garage Spaces 2.0
View Y/N true
Building
Lot Description Nature Preserve Adjacent
Story 2 Stories
Sewer Public Sewer
Water Public
New Construction false
Schools
Elementary Schools Woodland Elementary School
Middle Schools Woodland Middle School
High Schools Warren Township High School
School District 50, 50, 121
Others
HOA Fee Include Other
Ownership Fee Simple w/ HO Assn.
Special Listing Condition None
Read Less Info
Want to know what your home might be worth? Contact us for a FREE valuation!

Our team is ready to help you sell your home for the highest possible price ASAP
© 2025 Listings courtesy of MRED as distributed by MLS GRID. All Rights Reserved.
Bought with Yusuf Ozer • Troy Real Estate LLC
GET MORE INFORMATION
REALTOR | Lic# 475125930






