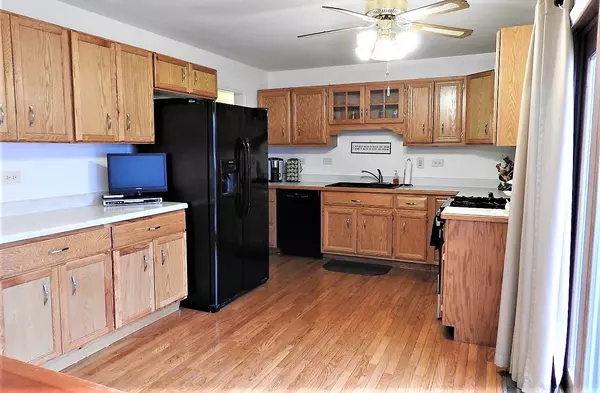$235,000
$230,000
2.2%For more information regarding the value of a property, please contact us for a free consultation.
4 Beds
2 Baths
1,176 SqFt
SOLD DATE : 05/14/2021
Key Details
Sold Price $235,000
Property Type Single Family Home
Sub Type Detached Single
Listing Status Sold
Purchase Type For Sale
Square Footage 1,176 sqft
Price per Sqft $199
Subdivision Burtons Bridge
MLS Listing ID 11031826
Sold Date 05/14/21
Style Bi-Level
Bedrooms 4
Full Baths 2
HOA Fees $6/ann
Year Built 1977
Annual Tax Amount $4,805
Tax Year 2019
Lot Size 0.265 Acres
Lot Dimensions 11617
Property Description
Super clear and meticulously maintained home with awesome living space. Home features 4 bedroom, 2 baths and plenty of extra storage. Gorgeous, solid hardwood flooring throughout kitchen, dining area, and all bedrooms. Bright and airy kitchen and dining area with stately sliding French door leading out to an extra-large deck, perfect for entertaining. Both baths updated and, best of all, enjoy the peace of mind knowing all major components of this beautiful home have been very recently replaced including newer furnace, HVAC, water softener, hot water tank, washer and dryer, s/s stove and refrigerator. Home offers great curb appeal with a super location in Crystal Lake that also provides for quick access to amenities of McHenry. Prairie Grove school district! Welcome home!
Location
State IL
County Mc Henry
Community Park, Street Lights, Street Paved
Rooms
Basement None
Interior
Interior Features Wood Laminate Floors
Heating Natural Gas
Cooling Central Air
Fireplace N
Appliance Range, Dishwasher, Refrigerator, Washer, Dryer
Exterior
Exterior Feature Deck, Storms/Screens
Parking Features Attached
Garage Spaces 2.0
View Y/N true
Roof Type Asphalt
Building
Story Raised Ranch
Foundation Concrete Perimeter
Sewer Septic-Private
Water Private Well
New Construction false
Schools
Elementary Schools Prairie Grove Elementary School
Middle Schools Prairie Grove Junior High School
High Schools Prairie Ridge High School
School District 46, 46, 155
Others
HOA Fee Include Other
Ownership Fee Simple
Special Listing Condition None
Read Less Info
Want to know what your home might be worth? Contact us for a FREE valuation!

Our team is ready to help you sell your home for the highest possible price ASAP
© 2025 Listings courtesy of MRED as distributed by MLS GRID. All Rights Reserved.
Bought with Dan LaPlaca • Berkshire Hathaway HomeServices Starck Real Estate
GET MORE INFORMATION
REALTOR | Lic# 475125930






