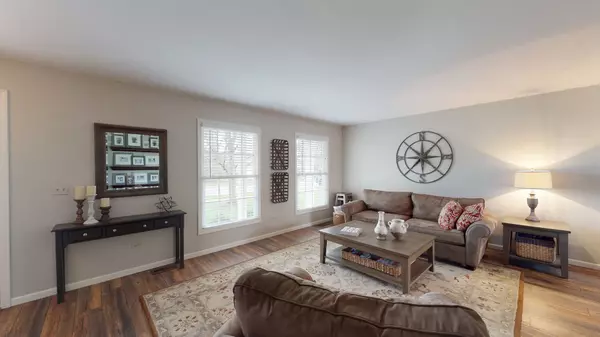$334,900
$299,900
11.7%For more information regarding the value of a property, please contact us for a free consultation.
4 Beds
2.5 Baths
2,142 SqFt
SOLD DATE : 05/10/2021
Key Details
Sold Price $334,900
Property Type Single Family Home
Sub Type Detached Single
Listing Status Sold
Purchase Type For Sale
Square Footage 2,142 sqft
Price per Sqft $156
Subdivision Sterling Estates
MLS Listing ID 11053407
Sold Date 05/10/21
Style Traditional
Bedrooms 4
Full Baths 2
Half Baths 1
Year Built 1989
Annual Tax Amount $7,112
Tax Year 2019
Lot Size 9,927 Sqft
Lot Dimensions 84 X 120
Property Description
Absolutely stunning and move in ready is this 4 bedroom/2.5 bath 2142 square foot Chesterfield model home in the highly desirable Sterling Estates subdivision with a finished basement!!! This beautiful home has been wonderfully remodeled and updated throughout to save you thousands of $$$'s. Entire main floor living areas have all new high end vinyl wood plank flooring with color coordinated walls to go with any decor. This traditional layout features an L shaped living/dining room combo for those larger families needing more space during the holidays or get togethers. Large eat in kitchen with S.S. appliances and a pantry closet flows nicely into the family room with beautiful brick wood burning fireplace to meet today's lifestyle demands for both family and friends, allowing you to interact with everyone with ease. Enjoy casual living and/or entertaining or just a quiet night in front of a fire on those cool nights with your sweetheart. From the kitchen/family room area you can easily transition to the expansive 28' x 17' stamped concrete patio for barbecuing or relaxing in the summer sun with your favorite beverage and book. Master bedroom features 2 walk-in closets and beautifully remodeled bathroom featuring 2 person ceramic shower and large vanity with granite top. Getting ready in the morning will be so much more pleasurable in your new bath!!! Bedrooms 2-4 are all freshly painted like the rest of the home, have neutral carpet and exceptional closet space for all your children's or guest's personals. The fourth bedroom would also make a great home office for those needing to work from the home!!! The children's or guest bathroom has also been remodeled with custom vanity with granite top and newer ceramic tiled tub/shower enclosure and ceramic tiled floor. The children or grand kids will love the expansive rec room in the finished basement where they can play all sorts of games and stay out of your hair. For those who home school, you could not ask for a better space to work with than this!!! There is even a large walk-in closet for all the games, toys and school supplies The options are limitless with this 25' x 20' room just in case you want a home theater or man cave!!! The roof, all windows, furnace and the water heater are all newer to save you even more $$$. Enjoy the Sterling Meadows park and the Four Colonies Park that offers tennis courts, basketballs courts, and green space perfect for the kids this summer, conveniently located just a block walk away! Need commuter train access? No Problem the Crystal lake Metra is only 7 minutes away! Access to Crystal Lake Route 14 shopping and eateries are also just a hop, skip, and jump away!!! Come and make this your new home!!!
Location
State IL
County Mc Henry
Community Park, Water Rights, Curbs, Sidewalks, Street Lights, Street Paved
Rooms
Basement Partial
Interior
Interior Features Wood Laminate Floors, First Floor Laundry, Walk-In Closet(s)
Heating Natural Gas, Forced Air
Cooling Central Air
Fireplaces Number 1
Fireplaces Type Wood Burning, Attached Fireplace Doors/Screen
Fireplace Y
Appliance Double Oven, Microwave, Dishwasher, Refrigerator, Washer, Dryer, Disposal
Laundry Gas Dryer Hookup, Sink
Exterior
Exterior Feature Porch, Stamped Concrete Patio, Storms/Screens
Parking Features Attached
Garage Spaces 2.0
View Y/N true
Roof Type Asphalt
Building
Lot Description Landscaped, Water Rights, Mature Trees, Level, Sidewalks, Streetlights
Story 2 Stories
Foundation Concrete Perimeter
Sewer Public Sewer
Water Public
New Construction false
Schools
Elementary Schools Woods Creek Elementary School
Middle Schools Lundahl Middle School
High Schools Crystal Lake South High School
School District 47, 47, 155
Others
HOA Fee Include None
Ownership Fee Simple
Special Listing Condition None
Read Less Info
Want to know what your home might be worth? Contact us for a FREE valuation!

Our team is ready to help you sell your home for the highest possible price ASAP
© 2024 Listings courtesy of MRED as distributed by MLS GRID. All Rights Reserved.
Bought with Jovandi Bermudez • Fathom Realty Chicago
GET MORE INFORMATION

REALTOR | Lic# 475125930






