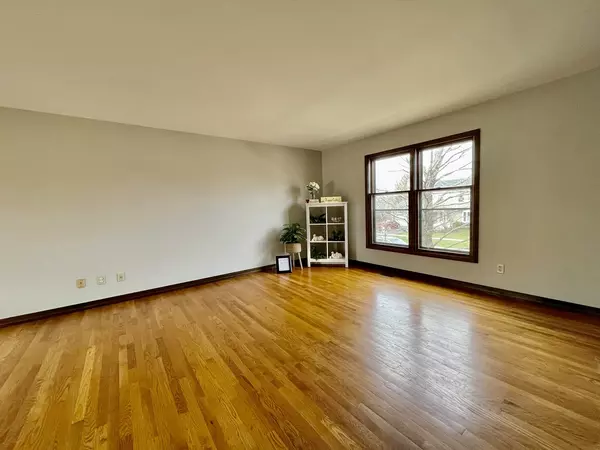$280,000
$279,900
For more information regarding the value of a property, please contact us for a free consultation.
3 Beds
2 Baths
1,604 SqFt
SOLD DATE : 05/03/2021
Key Details
Sold Price $280,000
Property Type Single Family Home
Sub Type Detached Single
Listing Status Sold
Purchase Type For Sale
Square Footage 1,604 sqft
Price per Sqft $174
Subdivision Cambridge
MLS Listing ID 11034427
Sold Date 05/03/21
Bedrooms 3
Full Baths 2
Year Built 1981
Annual Tax Amount $6,101
Tax Year 2019
Lot Size 7,000 Sqft
Lot Dimensions 70X100
Property Description
Sought after Cambridge Subdivision is now available for quick close. 3 bedrooms, 2 full baths, 2 car garage, finished walk-out ground level lower with cozy brick fireplace. Brand new front door says "Welcome Home", glass insert with muted glass provides both light and privacy. New light fixtures in foyer and dining room, professionally painted cool neutral color throughout can adopt to any design styles. Hardwood floors with upgraded baseboards in living and dining rooms. Check-out the newly updated kitchen with freshly painted white cabinets, granite countertops with under mount sink, brand new SS refrigerator and SS stove. Huge family room has lots of potential for use, easily sectioned off for in-home office and still plenty of room for recreational space. Brand new carpet here, sliding glass doors lead to patio with wood pergola overlooking a large fenced-in yard. Roof (2011) Water Softener (2021) Hot Water Heater (2010) Stove(2021) Ref (2021) Granite (2021) Paint (2021) LLCarpet (2021) HVAC (2005) Home Warranty included. Move-in this Spring and you'll be all set to enjoy summer and many years ahead. Nothing to do! See before it's gone. Swing set and wood bench do not convey.
Location
State IL
County Kane
Community Park, Curbs, Sidewalks, Street Lights, Street Paved
Rooms
Basement Walkout
Interior
Interior Features Hardwood Floors
Heating Natural Gas, Forced Air
Cooling Central Air
Fireplaces Number 1
Fireplaces Type Wood Burning, Gas Log, Gas Starter
Fireplace Y
Appliance Range, Dishwasher, Refrigerator, Washer, Dryer
Exterior
Exterior Feature Patio
Parking Features Attached
Garage Spaces 2.0
View Y/N true
Roof Type Asphalt
Building
Lot Description Fenced Yard
Story Raised Ranch
Foundation Concrete Perimeter
Sewer Public Sewer
Water Public
New Construction false
Schools
Elementary Schools Munhall Elementary School
Middle Schools Wredling Middle School
High Schools St Charles East High School
School District 303, 303, 303
Others
HOA Fee Include None
Ownership Fee Simple
Special Listing Condition None
Read Less Info
Want to know what your home might be worth? Contact us for a FREE valuation!

Our team is ready to help you sell your home for the highest possible price ASAP
© 2024 Listings courtesy of MRED as distributed by MLS GRID. All Rights Reserved.
Bought with Amy Dion • Baird & Warner
GET MORE INFORMATION
REALTOR | Lic# 475125930






