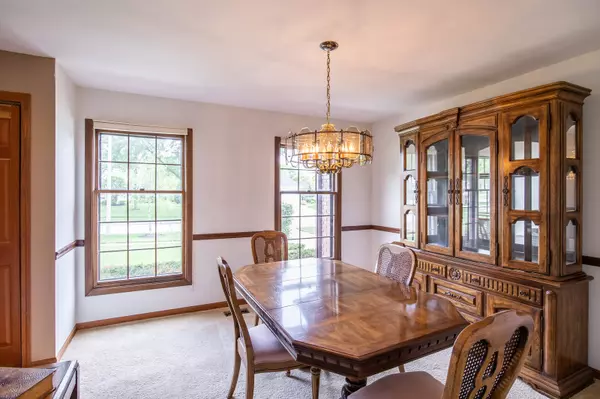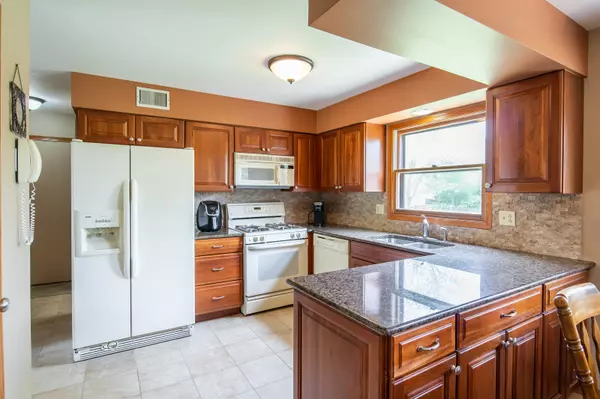$426,000
$434,900
2.0%For more information regarding the value of a property, please contact us for a free consultation.
4 Beds
2.5 Baths
2,352 SqFt
SOLD DATE : 11/12/2021
Key Details
Sold Price $426,000
Property Type Single Family Home
Sub Type Detached Single
Listing Status Sold
Purchase Type For Sale
Square Footage 2,352 sqft
Price per Sqft $181
Subdivision Highland Woods
MLS Listing ID 11196961
Sold Date 11/12/21
Bedrooms 4
Full Baths 2
Half Baths 1
Year Built 1979
Annual Tax Amount $10,924
Tax Year 2019
Lot Size 9,543 Sqft
Lot Dimensions 97X113
Property Description
Don't miss this opportunity! This stately brick front traditional home has timeless beauty with over 3200 square feet of finished living space. Six panel doors and natural woodwork throughout. Center foyer, separate dining room and living room. The kitchen features newer gorgeous cherry cabinets with lots of extras inside including rollouts. Granite countertops, two pantries, wine/coffee bar and more! Open concept family room with brick fireplace and newer patio door leads to spacious fenced backyard with large patio and lush landscaping. Expand the open concept by removing the wall between the living room to family room and kitchen. New carpeting in all 4 bedrooms, hallways and stairs. Full basement has fun sized 25x30 recreation room and plenty of room for storage in its 12x15 unfinished area. Office or 5th bedroom also in the finished basement. Close to major roads, tollways shopping and restaurants. Quiet upscale neighborhood. New roof in 2007. Award winning Fremd High school! See your new home today!
Location
State IL
County Cook
Community Park, Sidewalks, Street Lights, Street Paved
Rooms
Basement Full
Interior
Interior Features Hardwood Floors, First Floor Laundry, Walk-In Closet(s), Some Carpeting
Heating Natural Gas, Forced Air
Cooling Central Air
Fireplaces Number 1
Fireplaces Type Wood Burning, Gas Starter
Fireplace Y
Appliance Range, Microwave, Dishwasher, Refrigerator, Washer, Dryer
Laundry Gas Dryer Hookup
Exterior
Exterior Feature Patio
Parking Features Attached
Garage Spaces 2.0
View Y/N true
Roof Type Asphalt
Building
Lot Description Fenced Yard
Story 2 Stories
Sewer Public Sewer, Sewer-Storm
Water Lake Michigan
New Construction false
Schools
Elementary Schools Thomas Jefferson Elementary Scho
Middle Schools Carl Sandburg Junior High School
High Schools Wm Fremd High School
School District 15, 15, 211
Others
HOA Fee Include None
Ownership Fee Simple
Special Listing Condition None
Read Less Info
Want to know what your home might be worth? Contact us for a FREE valuation!

Our team is ready to help you sell your home for the highest possible price ASAP
© 2025 Listings courtesy of MRED as distributed by MLS GRID. All Rights Reserved.
Bought with Vaseekaran Janarthanam • Re/Max 1st
GET MORE INFORMATION
REALTOR | Lic# 475125930






