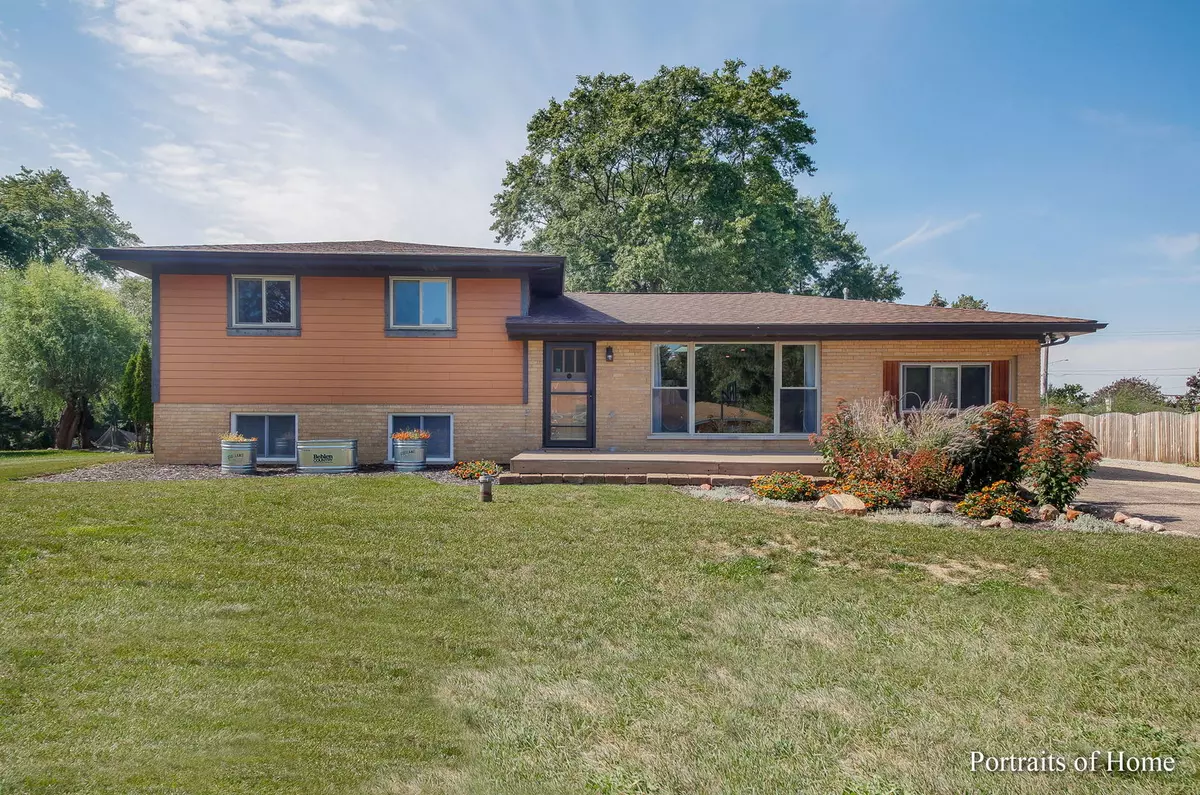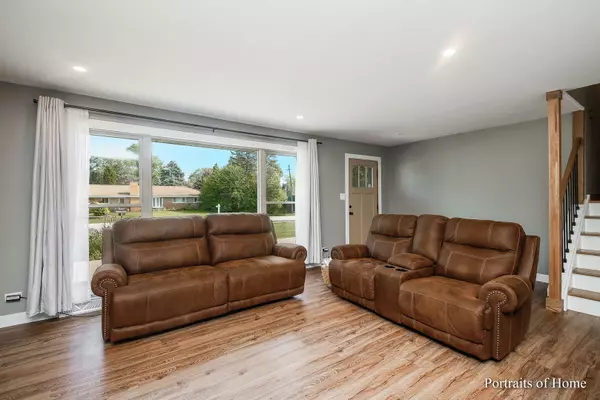$380,000
$365,000
4.1%For more information regarding the value of a property, please contact us for a free consultation.
4 Beds
1.5 Baths
1,800 SqFt
SOLD DATE : 11/12/2021
Key Details
Sold Price $380,000
Property Type Single Family Home
Sub Type Detached Single
Listing Status Sold
Purchase Type For Sale
Square Footage 1,800 sqft
Price per Sqft $211
Subdivision Pleasantdale
MLS Listing ID 11238806
Sold Date 11/12/21
Style Tri-Level
Bedrooms 4
Full Baths 1
Half Baths 1
Year Built 1961
Annual Tax Amount $4,930
Tax Year 2020
Lot Size 0.459 Acres
Lot Dimensions 100X200X100X200
Property Description
Updated 4 bed, 1.1 bath, tri-level home located in Pleasantdale of Lemont. Awesome open floor plan. Fully remodeled kitchen (6/2021) all high end finishes. Custom soft close cabinets, Quartz countertops, timeless subway tile backsplash, all stainless steel high-end appliances, massive island with extra seating,& farmhouse oversized sink with touchless faucet. Tons of light from the skylight. Dry bar with wine refrigerator. Huge walk-in pantry with tons of shelving. Great flow into the living room perfect for hosting family gatherings. 6 six panel doors throughout. 4th bedroom on the main level and updated half bath. Custom luxurious wood inspired vinyl flooring (2021) in the kitchen and living room. 3 bedrooms upstairs with wood laminate flooring and updated full bathroom with fully tiled walk-in shower, single vanity, & ceramic tile flooring. Spacious lower level family room, laundry room with utility sink, newer washer & dryer, and tons of storage space. Extra long driveway leads to a 2 car garage. A/C (2016), windows (2013), newer roof, amazing private partially fenced outdoor space, with oversized garden bed, spacious screened in patio, large shed, play area (sand volleyball court). Fantastic location close to expressway, parks, shopping, and restaurants. Lemont Blue Ribbon schools.
Location
State IL
County Du Page
Community Curbs, Street Lights, Street Paved
Rooms
Basement Full
Interior
Interior Features Skylight(s), Bar-Dry
Heating Natural Gas, Forced Air
Cooling Central Air
Fireplace Y
Appliance Range, Microwave, Dishwasher, High End Refrigerator, Washer, Dryer, Stainless Steel Appliance(s), Wine Refrigerator
Laundry Gas Dryer Hookup, Sink
Exterior
Exterior Feature Patio, Porch, Screened Patio
Parking Features Detached
Garage Spaces 2.0
View Y/N true
Building
Story 2 Stories
Sewer Septic-Private
Water Private Well
New Construction false
Schools
Elementary Schools Oakwood Elementary School
Middle Schools Old Quarry Middle School
High Schools Lemont Twp High School
School District 113A, 113A, 210
Others
HOA Fee Include None
Ownership Fee Simple
Special Listing Condition None
Read Less Info
Want to know what your home might be worth? Contact us for a FREE valuation!

Our team is ready to help you sell your home for the highest possible price ASAP
© 2024 Listings courtesy of MRED as distributed by MLS GRID. All Rights Reserved.
Bought with Ana Paredes • Corona Realty Group, Inc.
GET MORE INFORMATION
REALTOR | Lic# 475125930






