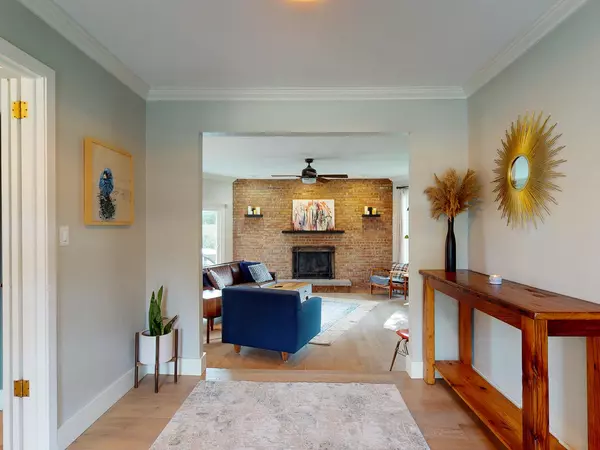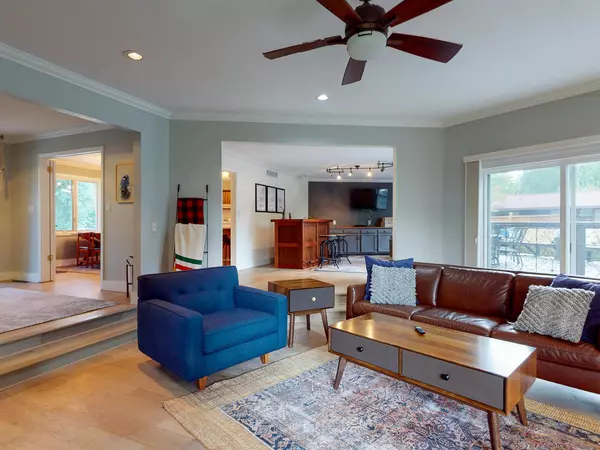$300,000
$259,900
15.4%For more information regarding the value of a property, please contact us for a free consultation.
4 Beds
2.5 Baths
2,320 SqFt
SOLD DATE : 11/05/2021
Key Details
Sold Price $300,000
Property Type Single Family Home
Sub Type Detached Single
Listing Status Sold
Purchase Type For Sale
Square Footage 2,320 sqft
Price per Sqft $129
Subdivision Ennis Ridge
MLS Listing ID 11208929
Sold Date 11/05/21
Style Ranch
Bedrooms 4
Full Baths 2
Half Baths 1
Year Built 1977
Annual Tax Amount $7,249
Tax Year 2020
Lot Size 0.400 Acres
Lot Dimensions 132.03 X 124.75 X 130 X 147.56
Property Description
Fabulous sprawling brick ranch in established Southeast Urbana! Situated on a corner lot with beautiful mature landscaping, this 4 bedroom, 2.5 bathroom home has been updated with a mid-century vibe. Open and bright, the large foyer welcomes you with new hardwood flooring that flows into the main living areas. A sunken living room features a brick wall with gas fireplace, flanked by large picture windows overlooking the backyard. A flex family room with built-ins offers a sliding door to the expansive back deck with seating and a retractable awning. Kitchen is situated in the center of the home, adjacent to a dining area. Corian countertops, subway tile backsplash, ample cabinet space, and a peninsula for added seating, the kitchen is functional and comfortable. Down the hall is the tiled laundry room, complete with washer/dryer, and half bathroom. On the other end of the home, you'll find four spacious bedrooms. The updated hall bathroom features a corner dual sink, tile shower, and beautiful lighting. The master offers three closets and en suite bath. Attached 2-car garage with additional workbench. Far from cookie-cutter, this home offers a unique floorplan that is incredibly functional and perfect for living and entertaining. Excellent curb appeal -- situated at an angle on a corner lot with a circle drive. Mature trees, thoughtful landscaping including a peaceful fountain and firepit. HVAC 2017, Roof 2020. Pre-inspection on file.
Location
State IL
County Champaign
Community Sidewalks
Rooms
Basement None
Interior
Interior Features Hardwood Floors, First Floor Bedroom, First Floor Laundry, First Floor Full Bath
Heating Natural Gas, Forced Air
Cooling Central Air
Fireplaces Number 1
Fireplaces Type Gas Log
Fireplace Y
Appliance Range, Dishwasher, Refrigerator, Washer, Dryer, Disposal, Range Hood
Exterior
Exterior Feature Deck, Patio, Fire Pit
Parking Features Attached
Garage Spaces 2.0
View Y/N true
Roof Type Asphalt
Building
Lot Description Corner Lot
Story 1 Story
Foundation Block
Sewer Public Sewer
Water Public
New Construction false
Schools
Elementary Schools Yankee Ridge Elementary School
Middle Schools Urbana Middle School
High Schools Urbana High School
School District 116, 116, 116
Others
HOA Fee Include None
Ownership Fee Simple
Special Listing Condition None
Read Less Info
Want to know what your home might be worth? Contact us for a FREE valuation!

Our team is ready to help you sell your home for the highest possible price ASAP
© 2024 Listings courtesy of MRED as distributed by MLS GRID. All Rights Reserved.
Bought with Mark Waldhoff • KELLER WILLIAMS-TREC
GET MORE INFORMATION
REALTOR | Lic# 475125930






