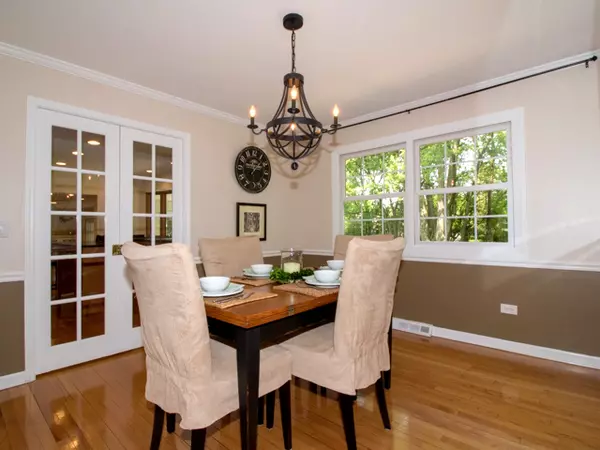$440,000
$459,900
4.3%For more information regarding the value of a property, please contact us for a free consultation.
5 Beds
2.5 Baths
3,183 SqFt
SOLD DATE : 08/12/2019
Key Details
Sold Price $440,000
Property Type Single Family Home
Sub Type Detached Single
Listing Status Sold
Purchase Type For Sale
Square Footage 3,183 sqft
Price per Sqft $138
Subdivision Country Squire Estates
MLS Listing ID 10405937
Sold Date 08/12/19
Style Cape Cod
Bedrooms 5
Full Baths 2
Half Baths 1
Year Built 1970
Annual Tax Amount $8,935
Tax Year 2017
Lot Size 1.017 Acres
Lot Dimensions 175X277X199X216
Property Description
New Price!! This Lake Barrington Beauty is Spacious & Charming w/ features galore! 5 bed, 2.1 bath, formal liv room, sep dining w/ french pocket doors for privacy, family room, sun room, 1st fl bed & generous basement. This home has been meticulously maintained & updated. HW floors thru-out most rooms, recessed lighting, white trim & 6 panel doors. Step up Master is roomy & bright w/ Walk In Closet, Updated Master Bath w/ Kohler Dbl sinks/faucets/toilet & Granite counters. Main bath updated w/ Kohler sink, faucet, toilet, cast iron tub & granite counter. The Gourmet Kitchen boasts Kraft Maid 42" Cabinets w/ under cab lights, Granite counters, SS Apps, Thermador Dbl Oven & Cooktop, Bosch DW, Samsung French Door Fridge w/ ice maker & filtrd h20, addl under sink water filtration. Step down family room w/ wood burning FP, custom built-ins & french doors to the sun room that steps out to paver patio w/ gorgeous views of private wooded 1 acre yard. Features under addl info & agent remarks
Location
State IL
County Lake
Community Street Paved
Rooms
Basement Partial
Interior
Interior Features Vaulted/Cathedral Ceilings, Skylight(s), Hardwood Floors, First Floor Bedroom, Built-in Features, Walk-In Closet(s)
Heating Natural Gas, Forced Air
Cooling Central Air
Fireplaces Number 1
Fireplaces Type Wood Burning, Attached Fireplace Doors/Screen
Fireplace Y
Appliance Double Oven, Microwave, Dishwasher, Refrigerator, Washer, Dryer, Stainless Steel Appliance(s), Cooktop, Water Softener Owned
Exterior
Exterior Feature Porch, Brick Paver Patio, Storms/Screens
Parking Features Attached
Garage Spaces 2.0
View Y/N true
Roof Type Asphalt
Building
Lot Description Wooded, Mature Trees
Story 2 Stories
Foundation Concrete Perimeter
Sewer Septic-Private
Water Private Well
New Construction false
Schools
Elementary Schools North Barrington Elementary Scho
Middle Schools Barrington Middle School-Station
High Schools Barrington High School
School District 220, 220, 220
Others
HOA Fee Include None
Ownership Fee Simple
Special Listing Condition Home Warranty
Read Less Info
Want to know what your home might be worth? Contact us for a FREE valuation!

Our team is ready to help you sell your home for the highest possible price ASAP
© 2024 Listings courtesy of MRED as distributed by MLS GRID. All Rights Reserved.
Bought with Brenna Freskos • The Royal Family Real Estate
GET MORE INFORMATION
REALTOR | Lic# 475125930






