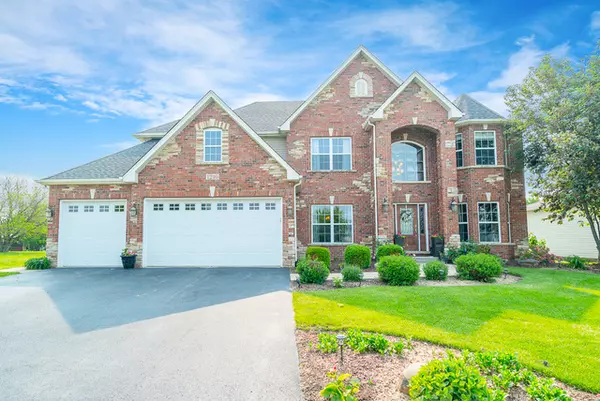$390,000
$399,999
2.5%For more information regarding the value of a property, please contact us for a free consultation.
4 Beds
3.5 Baths
3,630 SqFt
SOLD DATE : 08/23/2019
Key Details
Sold Price $390,000
Property Type Single Family Home
Sub Type Detached Single
Listing Status Sold
Purchase Type For Sale
Square Footage 3,630 sqft
Price per Sqft $107
Subdivision Blackberry Woods
MLS Listing ID 10403163
Sold Date 08/23/19
Style Traditional
Bedrooms 4
Full Baths 3
Half Baths 1
HOA Fees $16/ann
Year Built 2008
Annual Tax Amount $12,488
Tax Year 2018
Lot Size 0.364 Acres
Lot Dimensions 80X198X84X170
Property Description
Stunning!Brimming!Irresistible!This original builders' Carly Marie model w/the additional bonus room has all the upgrades & now has all the updates too!Staggered white cabinets,walk in pantry,quartz & butcher block counters, island,breakfast bar, & back splash make up this dazzling kitchen.The open family room is highlighted w/floor to ceiling stone fireplace & windows.Ornate pillars & trim frame out the formal dining & living rooms.Added touches such as ship lap wall & wainscoting are featured.French doors lead you to the main floor den.Double doors take you into the Master suite with huge walk in, tray ceiling, & spa like bath.3 more spacious bedrooms, one w/ private bath.Another set of double doors opens to the 2nd floor bonus room now a play room, which can be transformed to the room of your liking.Outdoor living is stately w/a paver patio sitting on one of the biggest yards in the subdivision perfect for entertaining.Yes, the playhouse can stay & is just as dazzling as the home
Location
State IL
County Kendall
Community Street Lights, Street Paved
Rooms
Basement Full
Interior
Interior Features Vaulted/Cathedral Ceilings, Hardwood Floors, Wood Laminate Floors, First Floor Laundry, Walk-In Closet(s)
Heating Natural Gas, Forced Air
Cooling Central Air
Fireplaces Number 1
Fireplaces Type Gas Log, Gas Starter
Fireplace Y
Appliance Double Oven, Microwave, Dishwasher, Refrigerator, Washer, Dryer, Disposal, Stainless Steel Appliance(s), Wine Refrigerator, Cooktop
Exterior
Exterior Feature Brick Paver Patio
Parking Features Attached
Garage Spaces 3.0
View Y/N true
Roof Type Asphalt
Building
Story 2 Stories
Foundation Concrete Perimeter
Sewer Public Sewer
Water Public
New Construction false
Schools
School District 115, 115, 115
Others
HOA Fee Include Other
Ownership Fee Simple w/ HO Assn.
Special Listing Condition None
Read Less Info
Want to know what your home might be worth? Contact us for a FREE valuation!

Our team is ready to help you sell your home for the highest possible price ASAP
© 2025 Listings courtesy of MRED as distributed by MLS GRID. All Rights Reserved.
Bought with John McHatton • @properties
GET MORE INFORMATION
REALTOR | Lic# 475125930






