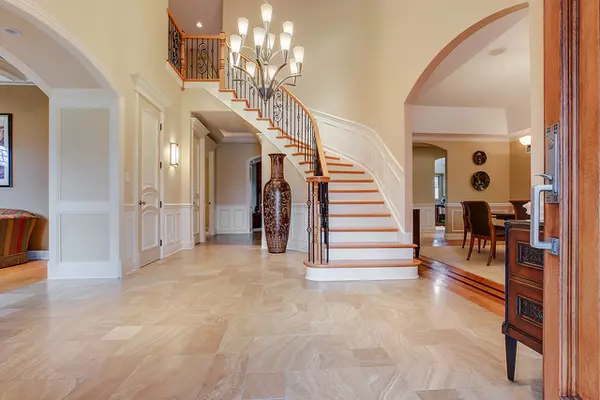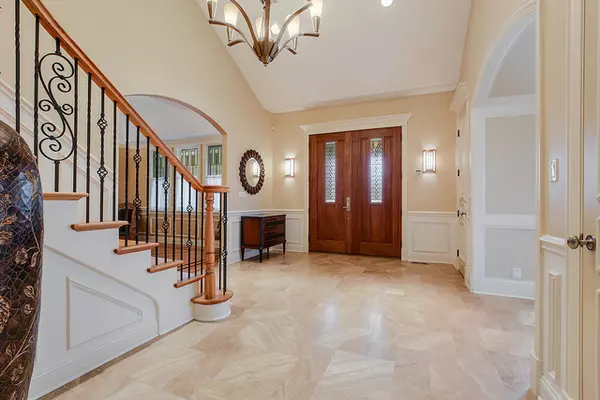$1,250,000
$1,299,000
3.8%For more information regarding the value of a property, please contact us for a free consultation.
4 Beds
5 Baths
4,811 SqFt
SOLD DATE : 05/31/2019
Key Details
Sold Price $1,250,000
Property Type Single Family Home
Sub Type Detached Single
Listing Status Sold
Purchase Type For Sale
Square Footage 4,811 sqft
Price per Sqft $259
MLS Listing ID 10399358
Sold Date 05/31/19
Style Prairie
Bedrooms 4
Full Baths 4
Half Baths 2
Year Built 2004
Annual Tax Amount $26,522
Tax Year 2017
Lot Size 0.994 Acres
Lot Dimensions 335 X130
Property Description
Absolutely gorgeous Prairie style home on nearly 1 acre!!! You will be captivated from the moment you enter the stately drive; this beautiful property boasts a grand foyer, lead glass windows, fantastic natural light, unsurpassed millwork, exquisite craftsmanship, 2-story great room with stunning wood-planked tray ceiling and a gourmet kitchen fit for a chef with huge center island, top of the line appliances including 6burner gas stove and subzero refrigerator. Not to mention, a most luxurious 1st floor master suite w/ sitting area overlooking private yard and spa-like bath with steam shower, whirlpool tub, dual sinks and heated floors. Additional features include 3 spacious bedrooms all with hardwood floors, tray ceilings and en suite baths, huge finished basement, 4 car garage with electric car charger capability and expansive private fenced backyard with outdoor fireplace and brick paved patio. A MUST SEE!!
Location
State IL
County Lake
Community Street Lights, Street Paved
Rooms
Basement Full
Interior
Interior Features Vaulted/Cathedral Ceilings, Hardwood Floors, Heated Floors, First Floor Bedroom, First Floor Laundry, First Floor Full Bath
Heating Natural Gas, Forced Air, Zoned
Cooling Central Air, Zoned
Fireplaces Number 2
Fireplace Y
Appliance Double Oven, Dishwasher, Refrigerator, High End Refrigerator, Washer, Dryer, Disposal, Wine Refrigerator
Exterior
Exterior Feature Patio, Brick Paver Patio
Parking Features Attached
Garage Spaces 4.0
View Y/N true
Roof Type Asphalt
Building
Lot Description Fenced Yard, Landscaped
Story 2 Stories
Sewer Public Sewer, Sewer-Storm
Water Lake Michigan
New Construction false
Schools
School District 109, 109, 113
Others
HOA Fee Include None
Ownership Fee Simple
Special Listing Condition List Broker Must Accompany
Read Less Info
Want to know what your home might be worth? Contact us for a FREE valuation!

Our team is ready to help you sell your home for the highest possible price ASAP
© 2024 Listings courtesy of MRED as distributed by MLS GRID. All Rights Reserved.
Bought with Eric Shoemaker • RE/MAX Villager
GET MORE INFORMATION

REALTOR | Lic# 475125930






