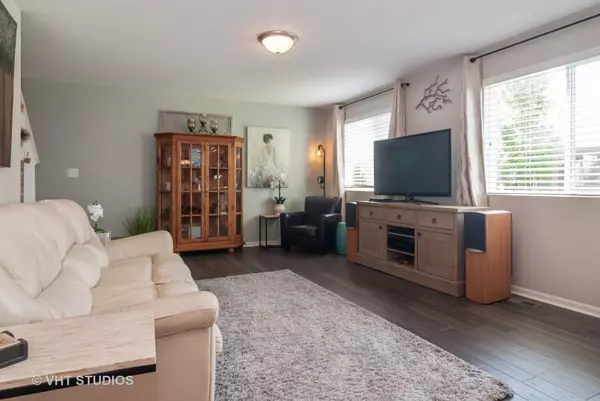$268,000
$275,000
2.5%For more information regarding the value of a property, please contact us for a free consultation.
3 Beds
2.5 Baths
2,230 SqFt
SOLD DATE : 07/22/2019
Key Details
Sold Price $268,000
Property Type Single Family Home
Sub Type Detached Single
Listing Status Sold
Purchase Type For Sale
Square Footage 2,230 sqft
Price per Sqft $120
Subdivision Grande Reserve
MLS Listing ID 10361671
Sold Date 07/22/19
Style Contemporary
Bedrooms 3
Full Baths 2
Half Baths 1
HOA Fees $83/mo
Year Built 2017
Annual Tax Amount $6,844
Tax Year 2018
Lot Size 0.321 Acres
Lot Dimensions 145 X 163 X 140 X 25
Property Description
Don't bother waiting for new construction, this home is ready & BEAUTIFUL. Neutral colors throughout provide a warm welcome when entering. The updated kitchen has a large island, walk in pantry, classic subway tile back-splash & granite counters. The kitchen, eating area & family room flow together making one large space. The loft makes a great home office, second living room or could be converted into a fourth bedroom if needed. The second floor laundry has plenty of space for an ironing/folding area, along with extra storage for necessities. All the bedrooms are great sizes. The master is a retreat! This spacious room has a private bathroom with double bowl vanity, over-sized shower, private water closet & closet. Full, unfinished basement. Setting on one of the largest lots in this clubhouse community, the fenced yard is a great place to enjoy the outdoors. NO SA's here. Clubhouse with 3 pools. Beautiful community with walking paths, ponds & park
Location
State IL
County Kendall
Community Clubhouse, Pool, Tennis Courts, Sidewalks
Rooms
Basement Full
Interior
Interior Features Second Floor Laundry, Walk-In Closet(s)
Heating Natural Gas, Forced Air
Cooling Central Air
Fireplace N
Appliance Range, Microwave, Dishwasher, Refrigerator, Washer, Dryer
Exterior
Exterior Feature Porch, Storms/Screens
Parking Features Attached
Garage Spaces 2.0
View Y/N true
Roof Type Asphalt
Building
Lot Description Fenced Yard
Story 2 Stories
Foundation Concrete Perimeter
Sewer Public Sewer
Water Public
New Construction false
Schools
School District 115, 115, 115
Others
HOA Fee Include Clubhouse,Pool
Ownership Fee Simple w/ HO Assn.
Special Listing Condition None
Read Less Info
Want to know what your home might be worth? Contact us for a FREE valuation!

Our team is ready to help you sell your home for the highest possible price ASAP
© 2025 Listings courtesy of MRED as distributed by MLS GRID. All Rights Reserved.
Bought with Ellen Rhodes • Coldwell Banker Residential
GET MORE INFORMATION
REALTOR | Lic# 475125930






