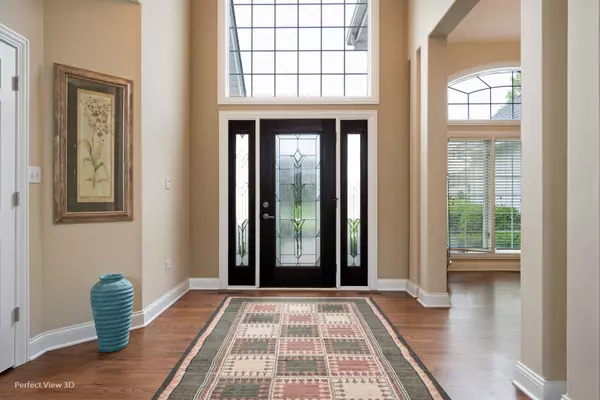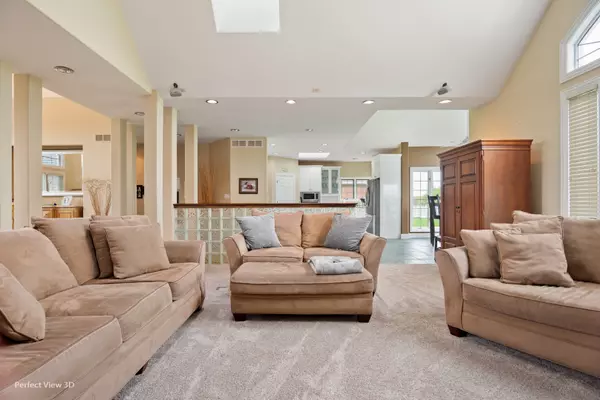$410,000
$410,000
For more information regarding the value of a property, please contact us for a free consultation.
4 Beds
3.5 Baths
2,900 SqFt
SOLD DATE : 07/19/2019
Key Details
Sold Price $410,000
Property Type Single Family Home
Sub Type Detached Single
Listing Status Sold
Purchase Type For Sale
Square Footage 2,900 sqft
Price per Sqft $141
Subdivision Golfview Estates
MLS Listing ID 10378082
Sold Date 07/19/19
Style Ranch
Bedrooms 4
Full Baths 3
Half Baths 1
HOA Fees $25/ann
Year Built 1998
Annual Tax Amount $7,410
Tax Year 2017
Lot Size 1.290 Acres
Lot Dimensions 120X483X133X441
Property Description
First time offered, custom built all brick 4 bedroom ranch with FULL LOOK-OUT basement, partially finished plus large storage area. Bright, breezy, open floor plan. Three full and one half baths, new carpet in Master and Living room, newer carpet in the 2nd and 3rd bedrooms. Two gas fireplaces, located in the lovely living room and spacious basement family room. New Roof 2010, new water heater 2017. Two furnace and 2 AC. Basement with family rm., rec.room area, bar area (which you will need to finish), office and 4th bedroom, all includes RADIANT HEAT, tons of can lights and accent back light, a room was to be a steam room, now you can decide what to use it for. Three car heated garage, two tiered fiberglass deck, paved patio, beautiful acre lot with UNDERGROUND SPRINKLERS, over looking the 16th green at Green Garden Country Club Golf course. Only 5 miles to I-57, or 8 miles to Frankfort. Country living at its best.
Location
State IL
County Will
Community Street Lights, Street Paved
Rooms
Basement Full
Interior
Interior Features Vaulted/Cathedral Ceilings, Skylight(s), Bar-Dry, Hardwood Floors, Heated Floors, Walk-In Closet(s)
Heating Natural Gas, Forced Air, Radiant
Cooling Central Air
Fireplaces Number 2
Fireplaces Type Wood Burning, Gas Log, Gas Starter
Fireplace Y
Appliance Microwave, Dishwasher, Refrigerator, Bar Fridge, Disposal, Cooktop, Built-In Oven, Water Purifier Owned, Water Softener Owned
Exterior
Exterior Feature Balcony, Deck, Brick Paver Patio, Storms/Screens
Parking Features Attached
Garage Spaces 3.0
View Y/N true
Roof Type Asphalt
Building
Lot Description Golf Course Lot
Story 1 Story
Foundation Concrete Perimeter
Sewer Septic-Mechanical
Water Private Well
New Construction false
Schools
School District 207U, 207U, 207U
Others
HOA Fee Include Insurance
Ownership Fee Simple
Special Listing Condition None
Read Less Info
Want to know what your home might be worth? Contact us for a FREE valuation!

Our team is ready to help you sell your home for the highest possible price ASAP
© 2024 Listings courtesy of MRED as distributed by MLS GRID. All Rights Reserved.
Bought with Steven Loerop • Coldwell Banker The Real Estate Group
GET MORE INFORMATION
REALTOR | Lic# 475125930






