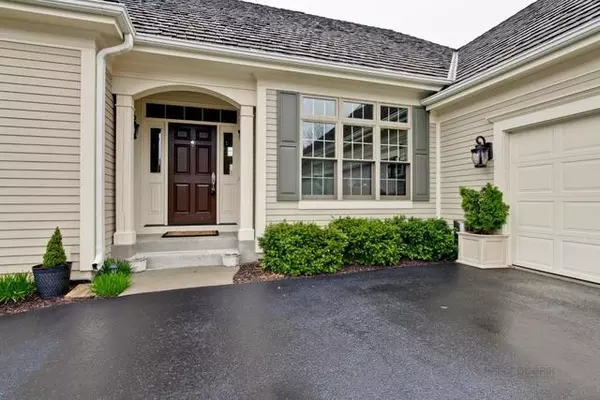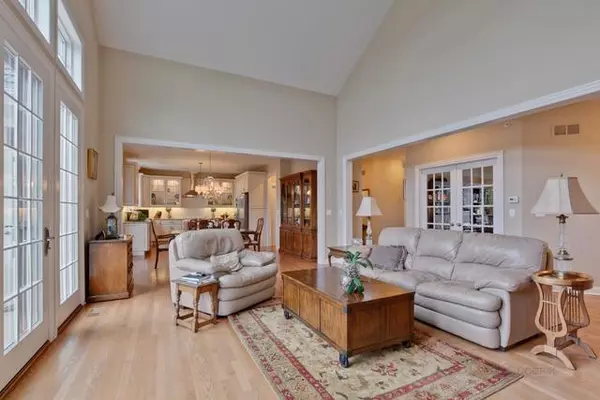$440,000
$460,900
4.5%For more information regarding the value of a property, please contact us for a free consultation.
3 Beds
3 Baths
1,841 SqFt
SOLD DATE : 08/30/2019
Key Details
Sold Price $440,000
Property Type Single Family Home
Sub Type Detached Single
Listing Status Sold
Purchase Type For Sale
Square Footage 1,841 sqft
Price per Sqft $239
Subdivision Merit Club
MLS Listing ID 10366152
Sold Date 08/30/19
Style Traditional
Bedrooms 3
Full Baths 3
HOA Fees $367/mo
Year Built 2014
Annual Tax Amount $17,282
Tax Year 2017
Lot Size 10,001 Sqft
Lot Dimensions 32X56X131X86X116
Property Description
Maintained to PERFECTION in Merit Club! Gleaming hardwood flooring, soaring ceilings, three-car garage, finished English basement and MORE! French door entry leads you to a versatile space that can be a den or dining room. Sun-drenched living room is open to the eating area and kitchen and features a French door leading to the deck. The chef's kitchen will impress you with custom cabinetry, granite counters, a center island with breakfast bar, stainless steel appliances, subway tile backsplash, oversized pantry and access to the screened-in deck. With a walk-in closet, the master suite also features a private bath with double bowl vanity and standing shower with tile surround. An additional bedroom, full bath and laundry room complete the main level. For added living space; the finished basement offers you a large REC room, third bedroom and full bath. Gated and golf course community. Seconds to the toll way. District 50/121 Schools.
Location
State IL
County Lake
Community Street Lights, Street Paved
Rooms
Basement Full, English
Interior
Interior Features Vaulted/Cathedral Ceilings, Hardwood Floors, First Floor Bedroom, First Floor Laundry, First Floor Full Bath, Walk-In Closet(s)
Heating Natural Gas, Forced Air
Cooling Central Air
Fireplace N
Appliance Microwave, Dishwasher, Refrigerator, Washer, Dryer, Disposal, Stainless Steel Appliance(s), Cooktop, Built-In Oven
Exterior
Exterior Feature Deck, Porch Screened
Parking Features Attached
Garage Spaces 3.0
View Y/N true
Roof Type Shake
Building
Lot Description Landscaped
Story 1 Story
Sewer Public Sewer
Water Public
New Construction false
Schools
Elementary Schools Woodland Elementary School
Middle Schools Woodland Middle School
High Schools Warren Township High School
School District 50, 50, 121
Others
HOA Fee Include Lawn Care,Scavenger,Snow Removal
Ownership Fee Simple w/ HO Assn.
Special Listing Condition None
Read Less Info
Want to know what your home might be worth? Contact us for a FREE valuation!

Our team is ready to help you sell your home for the highest possible price ASAP
© 2024 Listings courtesy of MRED as distributed by MLS GRID. All Rights Reserved.
Bought with Kieron Quane • @properties
GET MORE INFORMATION
REALTOR | Lic# 475125930






