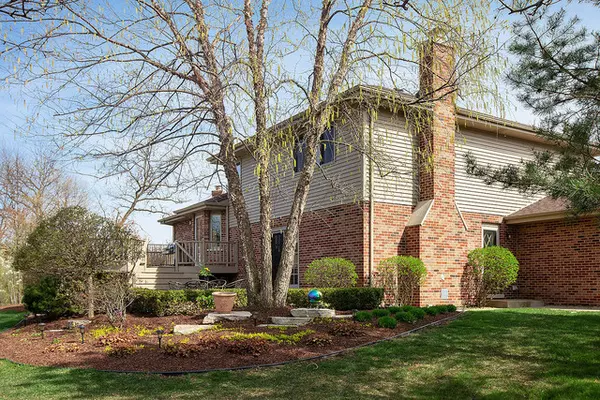$400,000
$409,900
2.4%For more information regarding the value of a property, please contact us for a free consultation.
3 Beds
2.5 Baths
2,143 SqFt
SOLD DATE : 06/19/2019
Key Details
Sold Price $400,000
Property Type Single Family Home
Sub Type Detached Single
Listing Status Sold
Purchase Type For Sale
Square Footage 2,143 sqft
Price per Sqft $186
Subdivision Covington Knolls
MLS Listing ID 10361972
Sold Date 06/19/19
Bedrooms 3
Full Baths 2
Half Baths 1
Year Built 1996
Annual Tax Amount $7,074
Tax Year 2017
Lot Size 10,772 Sqft
Lot Dimensions 37X129X160X161
Property Description
Stunning, refreshed home in sought after Covington Knolls is set on beautiful cul-de-sac lot. Amazing park-like backyard provides privacy with mature landscaping, gorgeous flowering beds, enormous deck and concrete patio. Almost everything has been extensively updated including Anderson Renewal windows, roof, incredible kitchen remodel, all bathrooms, flooring and heating and air conditioner. Lovely formal living and dining rooms with Brazilian hardwood floors and vaulted ceilings. Incredible kitchen with gorgeous cabinetry, granite counters and stainless appliances. Warm and inviting family room with floor to ceiling brick fireplace. Beautiful master suite with double door entry, great closet space and remodeled master bath with an oversize shower and large vanity. Finished sub-basement with a huge walk-in crawl space for great storage. Prime location near schools, downtown Lemont, METRA, expressways, dining and the Lemont Quarries. Lemont high school is a Natl. Blue Ribbon winner
Location
State IL
County Cook
Rooms
Basement Partial
Interior
Interior Features Vaulted/Cathedral Ceilings, Hardwood Floors, First Floor Laundry
Heating Natural Gas, Forced Air
Cooling Central Air
Fireplaces Number 1
Fireplaces Type Gas Log, Gas Starter
Fireplace Y
Appliance Range, Microwave, Dishwasher, Refrigerator, Washer, Dryer, Stainless Steel Appliance(s)
Exterior
Exterior Feature Deck, Patio
Parking Features Attached
Garage Spaces 3.0
View Y/N true
Building
Lot Description Cul-De-Sac
Story Split Level w/ Sub
Sewer Public Sewer
Water Public
New Construction false
Schools
School District 113A, 113A, 210
Others
HOA Fee Include None
Ownership Fee Simple
Special Listing Condition None
Read Less Info
Want to know what your home might be worth? Contact us for a FREE valuation!

Our team is ready to help you sell your home for the highest possible price ASAP
© 2025 Listings courtesy of MRED as distributed by MLS GRID. All Rights Reserved.
Bought with Silvia Bartolotta Conrad • Platinum Partners Realtors
GET MORE INFORMATION
REALTOR | Lic# 475125930






