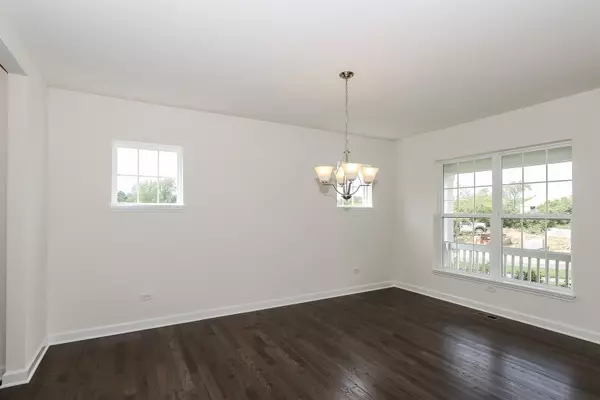$479,990
$484,990
1.0%For more information regarding the value of a property, please contact us for a free consultation.
4 Beds
2.5 Baths
3,115 SqFt
SOLD DATE : 12/27/2019
Key Details
Sold Price $479,990
Property Type Single Family Home
Sub Type Detached Single
Listing Status Sold
Purchase Type For Sale
Square Footage 3,115 sqft
Price per Sqft $154
Subdivision Kettering Estates
MLS Listing ID 10356763
Sold Date 12/27/19
Style Traditional
Bedrooms 4
Full Baths 2
Half Baths 1
HOA Fees $25/ann
Year Built 2019
Tax Year 2017
Lot Size 10,454 Sqft
Lot Dimensions 137.85 X 35.55 X 135.05 X 130
Property Description
New Construction READY NOW! Why settle for used when you can have NEW? You'll fall in love the moment you step onto the welcoming front porch of this charming Hudson home! Featuring approximately 3100 square feet of well-designed living space; some of the home's many highlights include: 9' first floor ceilings, gourmet kitchen with double wall ovens, breakfast bay, luxury master bath and fireplace. Full 9' Look-Out Basement with bath rough-in. 3 Car Front Load Garage. You'll appreciate the peace of mind that comes with having an industry leading 15-Year Transferable Structural Warranty and "Whole Home" Certification! Come see how great NEW can be at Kettering Estates!
Location
State IL
County Cook
Community Sidewalks, Street Lights, Street Paved
Rooms
Basement Full, English
Interior
Interior Features Vaulted/Cathedral Ceilings, Hardwood Floors, Second Floor Laundry
Heating Natural Gas, Forced Air
Cooling Central Air
Fireplaces Number 1
Fireplaces Type Heatilator
Fireplace Y
Appliance Double Oven, Microwave, Dishwasher, Disposal, Stainless Steel Appliance(s), Cooktop
Exterior
Exterior Feature Porch
Parking Features Attached
Garage Spaces 3.0
View Y/N true
Roof Type Asphalt
Building
Lot Description Landscaped
Story 2 Stories
Foundation Concrete Perimeter
Sewer Public Sewer
Water Public
New Construction true
Schools
Elementary Schools Oakwood Elementary School
Middle Schools Old Quarry Middle School
High Schools Lemont Twp High School
School District 113A, 113A, 210
Others
HOA Fee Include Other
Ownership Fee Simple w/ HO Assn.
Special Listing Condition None
Read Less Info
Want to know what your home might be worth? Contact us for a FREE valuation!

Our team is ready to help you sell your home for the highest possible price ASAP
© 2025 Listings courtesy of MRED as distributed by MLS GRID. All Rights Reserved.
Bought with Non Member • NON MEMBER
GET MORE INFORMATION
REALTOR | Lic# 475125930






