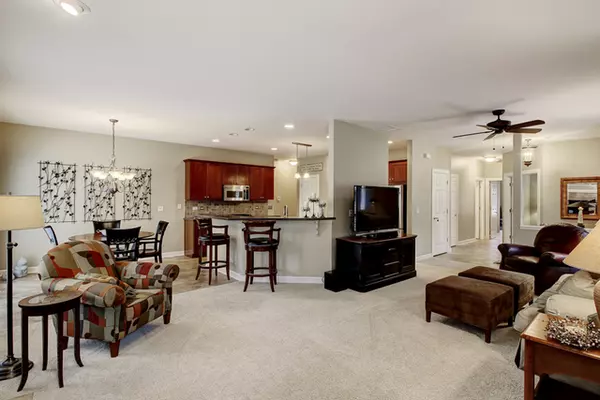$265,000
$269,900
1.8%For more information regarding the value of a property, please contact us for a free consultation.
2 Beds
2 Baths
1,800 SqFt
SOLD DATE : 07/24/2019
Key Details
Sold Price $265,000
Property Type Townhouse
Sub Type Townhouse-Ranch,Other
Listing Status Sold
Purchase Type For Sale
Square Footage 1,800 sqft
Price per Sqft $147
Subdivision Boulder Ridge West Villa
MLS Listing ID 10334330
Sold Date 07/24/19
Bedrooms 2
Full Baths 2
HOA Fees $220/mo
Year Built 2002
Annual Tax Amount $8,238
Tax Year 2018
Lot Dimensions COMMON
Property Description
Impressive Ashton Ranch located in The Villas of Boulder Ridge. As you step into the foyer you will notice the open floor plan. The large living room features a fireplace and is open to the dining area and kitchen. Custom plantation shutters, 3.5 inch molding and solid core doors throughout the entire home. The kitchen has been upgraded with 42 inch cabinets, Corian counters, stainless steel appliances and tile flooring. Master bedroom suite is complete with his & hers closets and private luxury bathroom featuring whirlpool tub, separate shower, double vanity. The second bedroom and office/den are located on the other side of the home along with a second full bathroom. Full, deep pour basement is waiting to be finished; full of windows plus bathroom rough-in. The backyard is a paradise complete with lush landscaping, generously sized deck and retractable awning. New driveway in 2018! Newer roof and water heater. Close to shopping, entertainment and restaurants.
Location
State IL
County Mc Henry
Rooms
Basement Full
Interior
Interior Features First Floor Bedroom, First Floor Laundry, First Floor Full Bath
Heating Natural Gas, Forced Air
Cooling Central Air
Fireplaces Number 1
Fireplaces Type Wood Burning, Gas Starter
Fireplace Y
Appliance Range, Microwave, Dishwasher, Refrigerator, Washer, Dryer, Disposal, Stainless Steel Appliance(s)
Exterior
Exterior Feature Deck, Storms/Screens, End Unit
Parking Features Attached
Garage Spaces 2.0
View Y/N true
Building
Sewer Public Sewer
Water Public
New Construction false
Schools
Elementary Schools Glacier Ridge Elementary School
Middle Schools Richard F Bernotas Middle School
High Schools Crystal Lake South High School
School District 47, 47, 155
Others
Pets Allowed Cats OK, Dogs OK
HOA Fee Include Insurance,Lawn Care,Scavenger,Snow Removal
Ownership Fee Simple w/ HO Assn.
Special Listing Condition None
Read Less Info
Want to know what your home might be worth? Contact us for a FREE valuation!

Our team is ready to help you sell your home for the highest possible price ASAP
© 2025 Listings courtesy of MRED as distributed by MLS GRID. All Rights Reserved.
Bought with Ellen Nissen • Berkshire Hathaway HomeServices Starck Real Estate
GET MORE INFORMATION
REALTOR | Lic# 475125930






