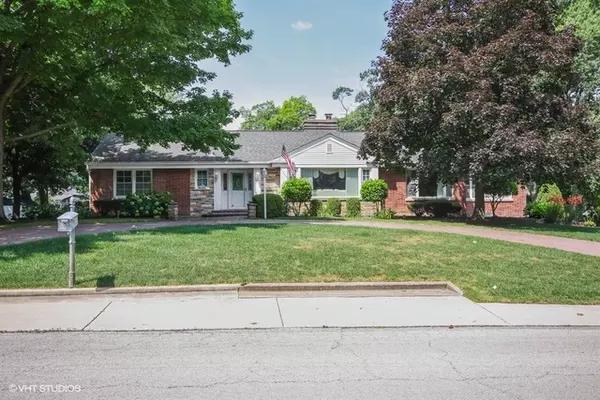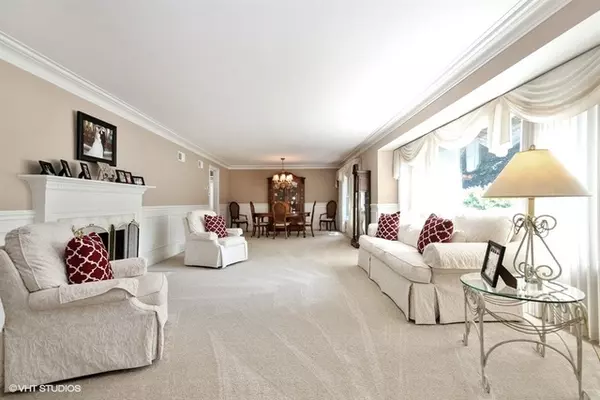$425,000
$429,900
1.1%For more information regarding the value of a property, please contact us for a free consultation.
3 Beds
3 Baths
3,051 SqFt
SOLD DATE : 05/10/2019
Key Details
Sold Price $425,000
Property Type Single Family Home
Sub Type Detached Single
Listing Status Sold
Purchase Type For Sale
Square Footage 3,051 sqft
Price per Sqft $139
Subdivision Old Palos
MLS Listing ID 10325187
Sold Date 05/10/19
Style Ranch
Bedrooms 3
Full Baths 3
Annual Tax Amount $8,238
Tax Year 2017
Lot Size 0.364 Acres
Lot Dimensions 120 X 132
Property Description
You'll be amazed at the size of this sprawling brick ranch with custom brick addition, set in desirable Olde Palos. This home has new wood trim and paint, brand new high end vinyl windows throughout, cove moldings & wainscoting & new neutral, carpeting, The dream kitchen, the heart of the home, has, newly refinished floors, granite counter tops & an endless amount of custom cabinetry. The family room has large windows overlooking the deck, professionally landscaped backyard & over- sized electrically wired shed, The oversize master bedroom has a 16x13 master bath w/whirpool tub, separate steam shower & cathedral ceiling. The main floor laundry/play/ sun room is near the kitchen. The enormous, grade level finished basement has a recreation room, numerous closets, huge workroom & lots of storage. It is located a few blocks from the park, swimming pool & balll fields. See this unique home soon. IT WONT LAST LONG
Location
State IL
County Cook
Community Pool, Tennis Courts, Street Paved
Rooms
Basement Full
Interior
Interior Features Vaulted/Cathedral Ceilings, Hardwood Floors, First Floor Bedroom, First Floor Laundry, First Floor Full Bath, Walk-In Closet(s)
Heating Natural Gas, Baseboard, Radiant
Cooling Central Air
Fireplaces Number 1
Fireplaces Type Wood Burning
Fireplace Y
Appliance Range, Microwave, Dishwasher, Refrigerator, Washer, Dryer
Exterior
Exterior Feature Deck, Patio, Brick Paver Patio
Parking Features Attached
Garage Spaces 2.5
View Y/N true
Roof Type Asphalt
Building
Lot Description Landscaped, Wooded
Story 1 Story
Foundation Concrete Perimeter
Sewer Public Sewer
Water Lake Michigan
New Construction false
Schools
Elementary Schools Palos East Elementary School
Middle Schools Palos South Middle School
High Schools Amos Alonzo Stagg High School
School District 118, 118, 230
Others
HOA Fee Include None
Ownership Fee Simple
Special Listing Condition None
Read Less Info
Want to know what your home might be worth? Contact us for a FREE valuation!

Our team is ready to help you sell your home for the highest possible price ASAP
© 2025 Listings courtesy of MRED as distributed by MLS GRID. All Rights Reserved.
Bought with Loris Ryan • Berkshire Hathaway HomeServices Biros Real Estate
GET MORE INFORMATION
REALTOR | Lic# 475125930






