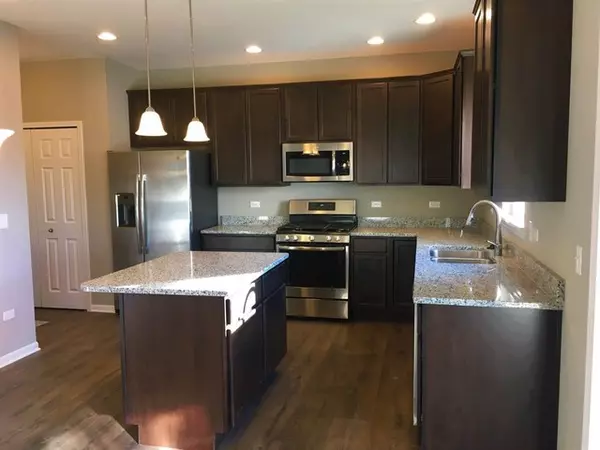$301,664
$311,664
3.2%For more information regarding the value of a property, please contact us for a free consultation.
4 Beds
2.5 Baths
2,341 SqFt
SOLD DATE : 01/27/2020
Key Details
Sold Price $301,664
Property Type Single Family Home
Sub Type Detached Single
Listing Status Sold
Purchase Type For Sale
Square Footage 2,341 sqft
Price per Sqft $128
Subdivision Ashford Place
MLS Listing ID 10323176
Sold Date 01/27/20
Bedrooms 4
Full Baths 2
Half Baths 1
Year Built 2019
Annual Tax Amount $637
Tax Year 2018
Lot Size 7,405 Sqft
Lot Dimensions 126 X 65
Property Description
Welcome to the Baymont! This home features 2485 sq ft of beautifully designed, open concept living. The Baymont offers 4 bedrooms, a loft, 2 full baths and 1 partial bath with a full basement and an attached 2 car garage. In addition, this home has a sunroom that backs up to and overlooks a neighboring park. The kitchen is appointed with stainless steel appliances and granite counter tops adorning upgraded Java 42" Maple cabinets. The kitchen will also feature recessed lighting, an island with overhang and pendant lighting. The first floor features 9ft ceilings, laminate quick step flooring and designer carpet. The home has added character with our Architectural Trim package throughout . On the second floor, the owner's suite offers a walk-in closet. Walk-in shower and double sinks in the Owner's bath. A spacious second floor laundry room is placed amongst the three additional bedrooms. Our homes are fitted with Jeld Wen- E double paned, single hung windows, 92% efficient home furnace amongst other energy efficient home features. Olthof homes offer a transferable 10 year structural warranty and a landscaping package is included! Receive a 10K discount off listing price with signed contract by sellers and purchasers by 12/19/19
Location
State IL
County Will
Rooms
Basement Full
Interior
Interior Features Wood Laminate Floors, Second Floor Laundry
Heating Natural Gas, Forced Air
Cooling Central Air
Fireplace Y
Exterior
Exterior Feature Patio
Parking Features Attached
Garage Spaces 2.0
View Y/N true
Roof Type Asphalt
Building
Story 2 Stories
Foundation Concrete Perimeter
Sewer Public Sewer
Water Public
New Construction true
Schools
School District 202, 202, 202
Others
HOA Fee Include None
Ownership Fee Simple
Special Listing Condition None
Read Less Info
Want to know what your home might be worth? Contact us for a FREE valuation!

Our team is ready to help you sell your home for the highest possible price ASAP
© 2025 Listings courtesy of MRED as distributed by MLS GRID. All Rights Reserved.
Bought with Raquel Goggin • Barvian Realty LLC
GET MORE INFORMATION
REALTOR | Lic# 475125930






