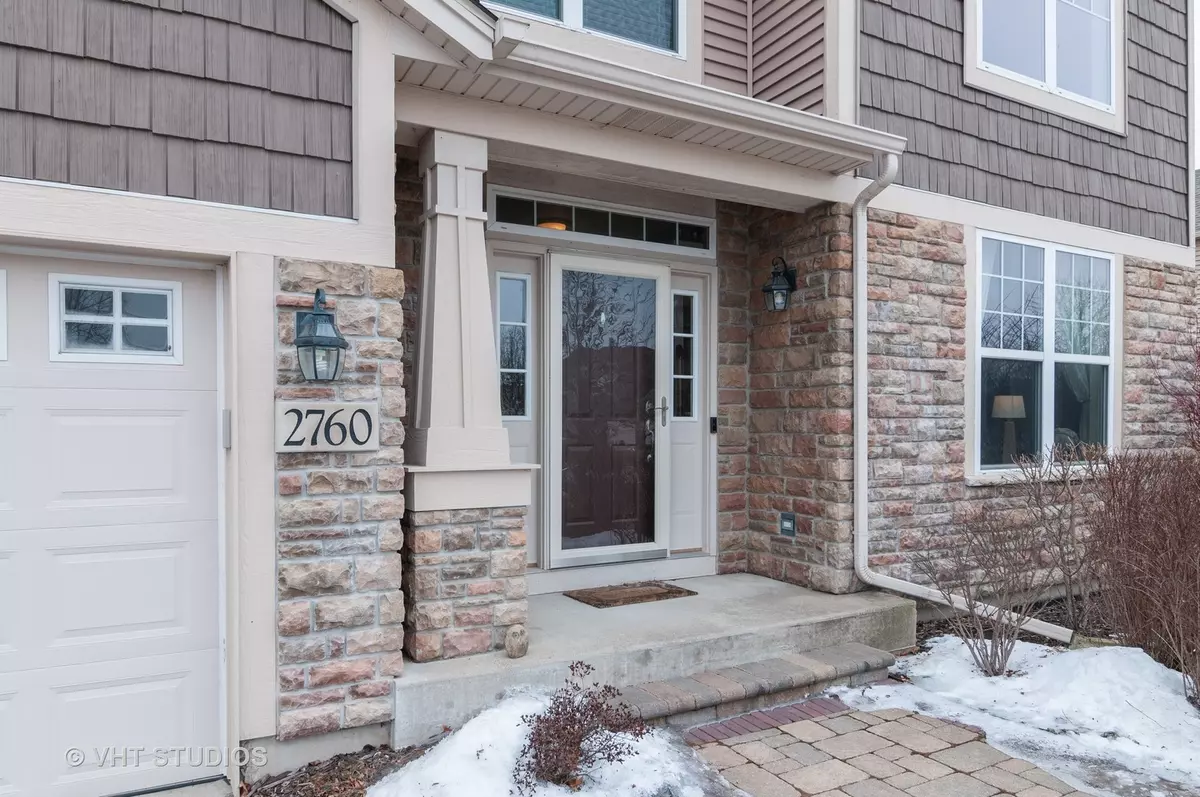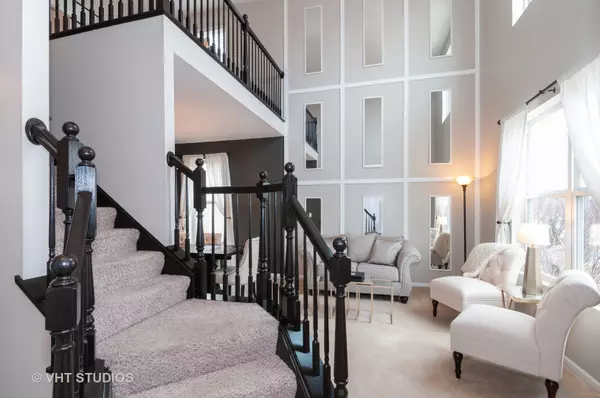$298,000
$305,000
2.3%For more information regarding the value of a property, please contact us for a free consultation.
3 Beds
3 Baths
2,191 SqFt
SOLD DATE : 04/08/2019
Key Details
Sold Price $298,000
Property Type Single Family Home
Sub Type Detached Single
Listing Status Sold
Purchase Type For Sale
Square Footage 2,191 sqft
Price per Sqft $136
Subdivision Tanner Trails
MLS Listing ID 10308829
Sold Date 04/08/19
Style Traditional
Bedrooms 3
Full Baths 2
Half Baths 2
HOA Fees $15/qua
Year Built 2006
Annual Tax Amount $8,385
Tax Year 2017
Lot Size 0.330 Acres
Lot Dimensions 175 X 80
Property Description
ABSOLUTELY STUNNING. From the moment you walk in you will be amazed. Beautiful open foyer. Living room will leave you breathless with the elegant wall custom decor. Pottery Barn colored dining room complements the living room. Fabulous kitchen with new quartz counter tops. Tons of high cabinets. New wood laminate flooring. Large eating area and counter top eating area. Wonderful family room with fireplace and open to kitchen for entertaining. Upstairs you will find 3 bedrooms and loft area. Loft area can easily be enclosed to add a 4th bedroom. Master bedroom has large walk in closet and private master bathroom with double sinks, separate shower and massive soak tub. Hall bath is adorable with open shelving. English basement is finished with barn door closet and basement bathroom.There is enough space for a rec room and work out equipment.Large storage area or workshop. Huge deck and enormous newly fenced in backyard for endless outdoor fun.Sprinkler system.Close to I88 Don't wait!
Location
State IL
County Kane
Community Sidewalks, Street Lights, Street Paved
Rooms
Basement Full, English
Interior
Interior Features Vaulted/Cathedral Ceilings, Wood Laminate Floors, First Floor Laundry, Walk-In Closet(s)
Heating Natural Gas, Forced Air
Cooling Central Air
Fireplaces Number 1
Fireplaces Type Wood Burning, Gas Starter
Fireplace Y
Appliance Range, Microwave, Dishwasher, Refrigerator, Washer, Dryer, Disposal
Exterior
Exterior Feature Deck, Storms/Screens
Parking Features Attached
Garage Spaces 2.5
View Y/N true
Roof Type Asphalt
Building
Lot Description Fenced Yard, Landscaped
Story 2 Stories
Foundation Concrete Perimeter
Sewer Public Sewer
Water Public
New Construction false
Schools
Elementary Schools Fearn Elementary School
Middle Schools Herget Middle School
High Schools West Aurora High School
School District 129, 129, 129
Others
HOA Fee Include Other
Ownership Fee Simple w/ HO Assn.
Special Listing Condition None
Read Less Info
Want to know what your home might be worth? Contact us for a FREE valuation!

Our team is ready to help you sell your home for the highest possible price ASAP
© 2025 Listings courtesy of MRED as distributed by MLS GRID. All Rights Reserved.
Bought with Pro-Via Realty Corp.
GET MORE INFORMATION
REALTOR | Lic# 475125930






