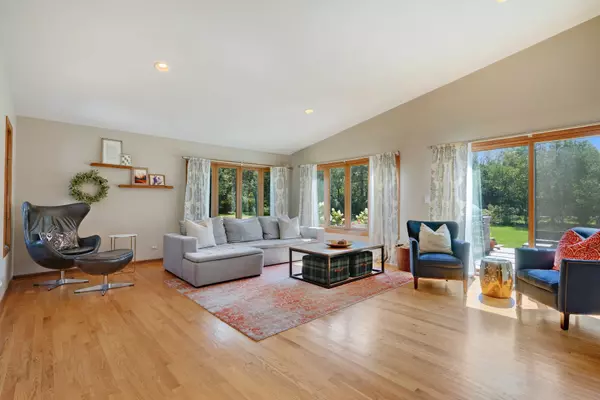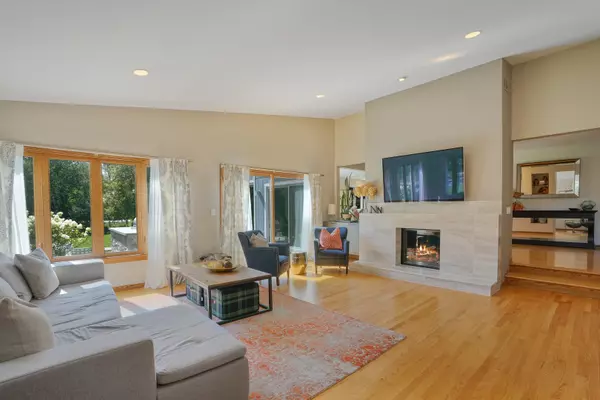$585,000
$609,000
3.9%For more information regarding the value of a property, please contact us for a free consultation.
4 Beds
2.5 Baths
3,100 SqFt
SOLD DATE : 05/20/2019
Key Details
Sold Price $585,000
Property Type Single Family Home
Sub Type Detached Single
Listing Status Sold
Purchase Type For Sale
Square Footage 3,100 sqft
Price per Sqft $188
Subdivision Meadowlake
MLS Listing ID 10296061
Sold Date 05/20/19
Style Contemporary
Bedrooms 4
Full Baths 2
Half Baths 1
HOA Fees $100/mo
Year Built 1984
Annual Tax Amount $14,113
Tax Year 2017
Lot Size 0.970 Acres
Lot Dimensions 0.97 ACRES
Property Description
METICULOUSLY UPDATED HOME WITH OVER $200,000 IN HIGH QUALITY UPGRADES ON AN INCREDIBLE CORNER LOT IN MEADOWLAKE! SUNLIGHT POURS INTO THIS RECENTLY UPDATED HOME FEATURING AN OPEN FLOORPLAN, VAULTED CEILINGS, AND INCREDUBLE LANDSCAPING. ENTERTAIN LIKE A PRO IN THE LARGE EAT-IN KITCHEN OVERLOOKING THE BUILT-IN OUTDOOR KITCHEN/GRILL AND VAST BACKYARD! SS APPLIANCES, UPDATED POWDER ROOM, LARGE MUDROOM, 1ST FLR GUEST BDRM & XL LIVING AREAS W/VAULTED CEILINGS GIVE THIS HOME VOLUME SPACE. RELAX IN THE NEWLY RENOVATED MASTER BATH W/SPA/MERCH MART FINISHES. HANSGROHE BATH FIXTURES, DRAMATIC LIGHTING DETAILS, HEATED FLOORS AND XL SHOWER+DBL FLOATING VANITY. UPPER LEVEL HALL BATH ALSO NEWLY RENOVATED W/KOHLER, GROHE AND DBL FLOATING VANITY. BONUS ROOM ON THE UPPER LEVEL CAN BE USED AS ADDTL LIVING RM OR 5TH BDRM. RECENTLY UPDATED SMARTSIDE ENGINEERED EXT. SIDING W/WARMTH/LOOK OF REAL WOOD. PROF. LANDSCAPED W/CONCRETE/BLUESTONE. UPDATED HVAC/WTR HEATER AND NEST SMART HOME SYSTEM & 3+CAR GARAGE!
Location
State IL
County Lake
Rooms
Basement None
Interior
Interior Features Vaulted/Cathedral Ceilings, Hardwood Floors, Heated Floors, First Floor Bedroom, First Floor Laundry
Heating Natural Gas, Sep Heating Systems - 2+
Cooling Central Air
Fireplaces Number 1
Fireplaces Type Gas Log, Gas Starter
Fireplace Y
Appliance Double Oven, Microwave, Dishwasher, Refrigerator, Washer, Dryer, Disposal, Stainless Steel Appliance(s), Built-In Oven, Range Hood
Exterior
Exterior Feature Deck, Patio, Brick Paver Patio, Outdoor Grill
Parking Features Attached
Garage Spaces 3.0
View Y/N true
Roof Type Shake
Building
Lot Description Corner Lot, Landscaped
Story 2 Stories
Foundation Concrete Perimeter
Sewer Sewer-Storm
Water Lake Michigan
New Construction false
Schools
Elementary Schools Wilmot Elementary School
Middle Schools Wilmot Elementary School
High Schools Deerfield High School
School District 109, 109, 113
Others
HOA Fee Include Snow Removal,Other
Ownership Fee Simple
Special Listing Condition None
Read Less Info
Want to know what your home might be worth? Contact us for a FREE valuation!

Our team is ready to help you sell your home for the highest possible price ASAP
© 2024 Listings courtesy of MRED as distributed by MLS GRID. All Rights Reserved.
Bought with Shaun Kirsh • Baird & Warner
GET MORE INFORMATION

REALTOR | Lic# 475125930






