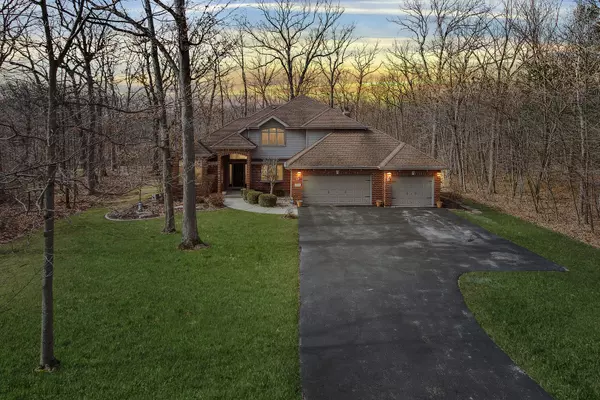$349,900
$349,900
For more information regarding the value of a property, please contact us for a free consultation.
3 Beds
2.5 Baths
4,100 SqFt
SOLD DATE : 04/15/2019
Key Details
Sold Price $349,900
Property Type Single Family Home
Sub Type Detached Single
Listing Status Sold
Purchase Type For Sale
Square Footage 4,100 sqft
Price per Sqft $85
Subdivision Jacobs Woods
MLS Listing ID 10291219
Sold Date 04/15/19
Style Traditional
Bedrooms 3
Full Baths 2
Half Baths 1
Year Built 2000
Annual Tax Amount $7,964
Tax Year 2017
Lot Size 1.060 Acres
Lot Dimensions 40X48X338X49X155X267X53
Property Description
LUXURY ESTATE IN JACOBS WOODS - This luxurious 4,100 sq ft 3 BR 2.5 bath home (w/full finished basement) sits on a private 1 acre wooded lot, backing up to Plum Creek Nature Center. POND VIEW & nearby equestrian trails, this private wooded location can't be beat! Grand 2 story foyer w/ modern open staircase, vaulted ceilings & exposed beams; built to impress. Elaborate finishes from the handscraped HW floors to the newly installed coffer ceilings. Fully updated eat-in kitchen w/ SS appliances & granite counters flows into a cozy family room w/ wood burning fireplace. Spacious master suite w/ jacuzzi, newly installed Quartzite counters, double glass sinks & custom marble shower. Convenient main floor laundry & main floor office. HUGE FINISHED BASEMENT doubles the finished living space w/ spacious rec room, play room or even a home gym. Extra deep 3 car garage w/ epoxy floors, water purification system & wired for home generator. Don't wait long!
Location
State IL
County Will
Community Horse-Riding Trails, Street Paved
Rooms
Basement Full
Interior
Interior Features Vaulted/Cathedral Ceilings, Hardwood Floors, First Floor Laundry
Heating Natural Gas, Forced Air
Cooling Central Air
Fireplaces Number 1
Fireplaces Type Wood Burning, Gas Starter
Fireplace Y
Appliance Range, Microwave, Dishwasher, Refrigerator, Stainless Steel Appliance(s), Water Softener Owned
Exterior
Exterior Feature Brick Paver Patio, Storms/Screens
Parking Features Attached
Garage Spaces 3.0
View Y/N true
Roof Type Asphalt
Building
Lot Description Cul-De-Sac, Forest Preserve Adjacent, Pond(s), Wooded
Story 2 Stories
Foundation Concrete Perimeter
Sewer Septic-Mechanical
Water Private Well
New Construction false
Schools
School District 201U, 201U, 201U
Others
HOA Fee Include None
Ownership Fee Simple
Special Listing Condition None
Read Less Info
Want to know what your home might be worth? Contact us for a FREE valuation!

Our team is ready to help you sell your home for the highest possible price ASAP
© 2024 Listings courtesy of MRED as distributed by MLS GRID. All Rights Reserved.
Bought with Charles Schindler • Prestige Partners Realty, Inc.
GET MORE INFORMATION
REALTOR | Lic# 475125930






