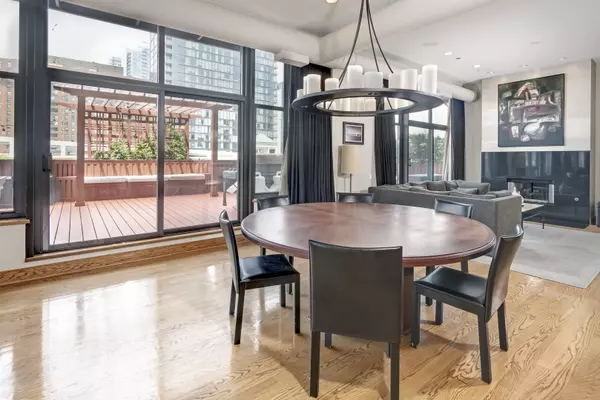$1,560,000
$1,675,000
6.9%For more information regarding the value of a property, please contact us for a free consultation.
3 Beds
3.5 Baths
3,200 SqFt
SOLD DATE : 07/12/2019
Key Details
Sold Price $1,560,000
Property Type Condo
Sub Type Condo,Condo-Loft
Listing Status Sold
Purchase Type For Sale
Square Footage 3,200 sqft
Price per Sqft $487
Subdivision Union Square Lofts
MLS Listing ID 10279669
Sold Date 07/12/19
Bedrooms 3
Full Baths 3
Half Baths 1
HOA Fees $2,510/mo
Year Built 1998
Annual Tax Amount $21,396
Tax Year 2017
Lot Dimensions COMMON
Property Description
Corner PH developer's unit with 11' floor to ceiling windows in Union Square has tons of natural light. The expansive 2000 SF deck is on the same level as the unit and an entertainer's dream accessed from both the main living space and master suite. Open layout with generous living room with wet bar, dining room, and family room. Master suite is oversized with 2 walk-in-closets, and bath with steam shower, jacuzzi tub, and private water closet. Bonus room is great for office. 2 side-by-side parking spaces steps from the lobby door included and 1 additional prime parking space available for purchase. Easy walk to East Bank Club, restaurants, nightlife, shopping, parks, and the Chicago River.
Location
State IL
County Cook
Rooms
Basement None
Interior
Interior Features Bar-Wet, Hardwood Floors, Laundry Hook-Up in Unit, Storage
Heating Natural Gas, Forced Air
Cooling Central Air
Fireplaces Number 1
Fireplaces Type Gas Log
Fireplace Y
Appliance Microwave, Dishwasher, Refrigerator, High End Refrigerator, Bar Fridge, Freezer, Washer, Dryer, Disposal, Stainless Steel Appliance(s), Cooktop, Built-In Oven
Exterior
Exterior Feature Deck
Parking Features Attached
Garage Spaces 2.0
Community Features Bike Room/Bike Trails, Door Person, Elevator(s), Storage, On Site Manager/Engineer, Receiving Room, Security Door Lock(s), Valet/Cleaner
View Y/N true
Building
Sewer Public Sewer
Water Lake Michigan
New Construction false
Schools
Elementary Schools Ogden International
Middle Schools Ogden International
High Schools Wells Community Academy Senior H
School District 299, 299, 299
Others
Pets Allowed Cats OK, Dogs OK, Number Limit
HOA Fee Include Heat,Air Conditioning,Water,Gas,Parking,Insurance,Security,Doorman,TV/Cable,Exterior Maintenance,Scavenger,Snow Removal,Internet
Ownership Condo
Special Listing Condition List Broker Must Accompany
Read Less Info
Want to know what your home might be worth? Contact us for a FREE valuation!

Our team is ready to help you sell your home for the highest possible price ASAP
© 2025 Listings courtesy of MRED as distributed by MLS GRID. All Rights Reserved.
Bought with Steven Jurgens • 312 Estates LLC
GET MORE INFORMATION
REALTOR | Lic# 475125930






