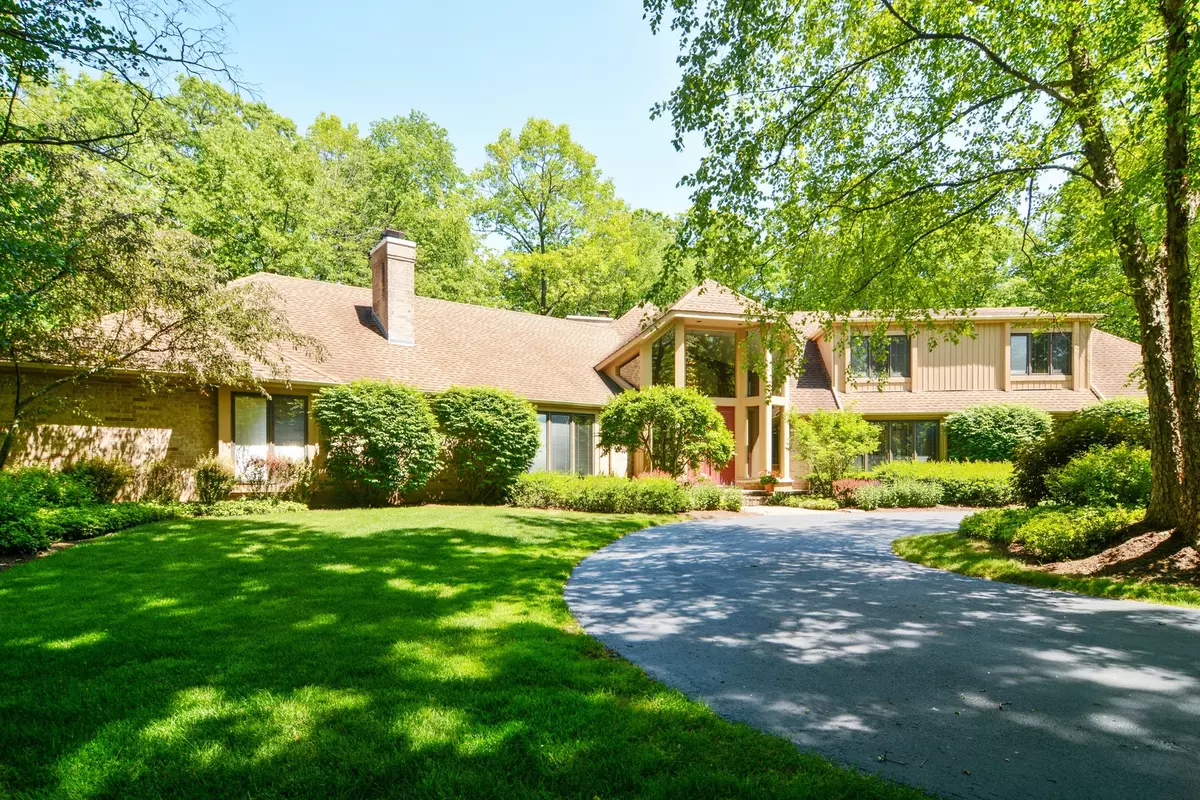$810,000
$880,000
8.0%For more information regarding the value of a property, please contact us for a free consultation.
6 Beds
4.5 Baths
5,555 SqFt
SOLD DATE : 03/22/2019
Key Details
Sold Price $810,000
Property Type Single Family Home
Sub Type Detached Single
Listing Status Sold
Purchase Type For Sale
Square Footage 5,555 sqft
Price per Sqft $145
MLS Listing ID 10268208
Sold Date 03/22/19
Bedrooms 6
Full Baths 4
Half Baths 1
Year Built 1987
Annual Tax Amount $23,632
Tax Year 2017
Lot Size 1.446 Acres
Lot Dimensions 235X269
Property Description
Come out to nature and find your Zen in this custom built magnificent home set on a private 1.5 acres at the end of a cul-de-sac.With incredible flowing space and generous size rooms, it's also perfect for parties or family gatherings. The spacious 3-season room leading out to the large pool with hot tub make your home THE hangout place in warm weather! Take a walk down the beautiful tree lined streets of Riverwoods or hop on the bike trails for some great exercise and a beautiful ride! This gorgeous home has numerous recent upgrades, including a "to die for" Chef's kitchen w/quartz countertops, custom cabinets, SubZero, Viking and Bosch appliances. The first floor Master Suite and 5 more bedrooms/offices spread out on first & second floors provide so much flexibility for any family. Even though you feel a million miles away, every convenience is within a few minutes! You really have to come see this home in person to appreciate its space,beauty and value! There is no other one like i
Location
State IL
County Lake
Community Pool, Street Paved
Rooms
Basement Full
Interior
Interior Features Vaulted/Cathedral Ceilings, Skylight(s), Hardwood Floors, First Floor Bedroom, First Floor Laundry, First Floor Full Bath
Heating Natural Gas, Forced Air, Sep Heating Systems - 2+, Zoned
Cooling Central Air, Zoned
Fireplaces Number 2
Fireplaces Type Gas Log
Fireplace Y
Appliance Double Oven, Microwave, Dishwasher, Refrigerator, High End Refrigerator, Freezer, Washer, Dryer, Disposal, Stainless Steel Appliance(s)
Exterior
Exterior Feature Hot Tub, Porch Screened, Brick Paver Patio, In Ground Pool, Storms/Screens, Outdoor Grill
Parking Features Attached
Garage Spaces 3.0
Pool in ground pool
View Y/N true
Roof Type Asphalt
Building
Lot Description Cul-De-Sac, Dimensions to Center of Road, Wooded
Story 2 Stories
Foundation Concrete Perimeter
Sewer Public Sewer
Water Private Well
New Construction false
Schools
Elementary Schools Wilmot Elementary School
Middle Schools Charles J Caruso Middle School
High Schools Deerfield High School
School District 109, 109, 113
Others
HOA Fee Include None
Ownership Fee Simple
Special Listing Condition None
Read Less Info
Want to know what your home might be worth? Contact us for a FREE valuation!

Our team is ready to help you sell your home for the highest possible price ASAP
© 2024 Listings courtesy of MRED as distributed by MLS GRID. All Rights Reserved.
Bought with Coldwell Banker Residential
GET MORE INFORMATION

REALTOR | Lic# 475125930






