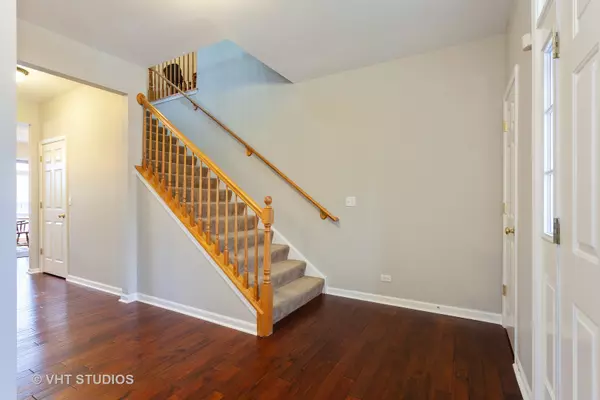$272,675
$288,500
5.5%For more information regarding the value of a property, please contact us for a free consultation.
5 Beds
3 Baths
3,014 SqFt
SOLD DATE : 03/28/2019
Key Details
Sold Price $272,675
Property Type Single Family Home
Sub Type Detached Single
Listing Status Sold
Purchase Type For Sale
Square Footage 3,014 sqft
Price per Sqft $90
Subdivision Park Place
MLS Listing ID 10267363
Sold Date 03/28/19
Style Traditional
Bedrooms 5
Full Baths 3
HOA Fees $14/ann
Year Built 2003
Annual Tax Amount $8,753
Tax Year 2017
Lot Size 10,018 Sqft
Lot Dimensions 8X54X21X125X77X129
Property Description
Fantastic 5BR 3BA home with over 3000sf of finished living space in sought after Park Place has so much to offer! Freshly painted in today's neutral palette, beautiful hardwood floors, built ins, and 1st flr BR & BA are perfect for guests or in law arrangement! Spacious kitchen with over sized island, new stainless steel appliances, and tons of cabinets leads to extended Breakfast area and Family Rm. Large Master Bedroom w/private bath - whirlpool tub, sep shower, dual vanity & walk in closet w/organizers. New light fixtures, Ceiling fans in all bedrooms! Addl loft area is perfect for the home office! Full unfinished basement w/water softener awaits your finishing touches! New Champion windows & patio door on back side of home. Security System & Water softener. Get ready to enjoy the summer in the fenced yard complete w/above ground pool and 2 tier deck!!! Walk to elementary school and park. 3 car garage & extra storage shed. Welcome home!
Location
State IL
County Kendall
Community Sidewalks, Street Lights, Street Paved
Rooms
Basement Full
Interior
Interior Features Hardwood Floors, First Floor Bedroom, In-Law Arrangement, First Floor Laundry, First Floor Full Bath, Built-in Features
Heating Natural Gas, Forced Air
Cooling Central Air
Fireplace Y
Appliance Range, Microwave, Dishwasher, Refrigerator, Washer, Dryer, Disposal, Stainless Steel Appliance(s), Water Softener Owned
Exterior
Exterior Feature Deck, Above Ground Pool, Storms/Screens
Parking Features Attached
Garage Spaces 3.0
Pool above ground pool
View Y/N true
Roof Type Asphalt
Building
Lot Description Fenced Yard
Story 2 Stories
Sewer Public Sewer
Water Public
New Construction false
Schools
Elementary Schools Fox Chase Elementary School
Middle Schools Traughber Junior High School
High Schools Oswego High School
School District 308, 308, 308
Others
HOA Fee Include Other
Ownership Fee Simple w/ HO Assn.
Special Listing Condition Corporate Relo
Read Less Info
Want to know what your home might be worth? Contact us for a FREE valuation!

Our team is ready to help you sell your home for the highest possible price ASAP
© 2025 Listings courtesy of MRED as distributed by MLS GRID. All Rights Reserved.
Bought with Charles Rutenberg Realty of IL
GET MORE INFORMATION
REALTOR | Lic# 475125930






