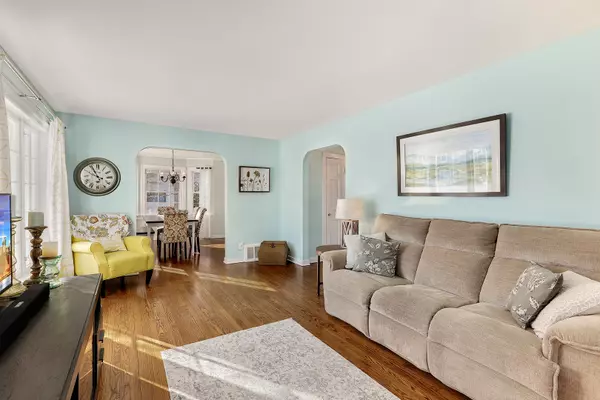Bought with Katie Hemming of Hemming & Sylvester Properties
$266,000
$269,000
1.1%For more information regarding the value of a property, please contact us for a free consultation.
3 Beds
1.5 Baths
1,173 SqFt
SOLD DATE : 03/29/2019
Key Details
Sold Price $266,000
Property Type Single Family Home
Sub Type Detached Single
Listing Status Sold
Purchase Type For Sale
Square Footage 1,173 sqft
Price per Sqft $226
MLS Listing ID 10260653
Sold Date 03/29/19
Bedrooms 3
Full Baths 1
Half Baths 1
Year Built 1944
Annual Tax Amount $4,993
Tax Year 2017
Lot Size 0.284 Acres
Lot Dimensions 44X81X49X102
Property Sub-Type Detached Single
Property Description
Lovely, charming and updated cape cod less than a mile from all that downtown Geneva has to offer! This floorplan features a spacious, freshly-painted family room and dining room with beautiful hardwood floors. The dining room also has a bay window and chandelier. It leads into the kitchen with SS appl, tile backsplash, recessed lights, and a farmhouse sink. The 1st-floor bedroom has new paint, ceiling fan, and hardwood floors. The 1st-floor full bathroom was recently updated. Upstairs are two bedrooms and an updated 1/2 bathroom. The unfinished basement offers plenty of storage. Enclosed back porch leads to a large deck, fenced yard and lovely landscaping. Check out the oversized 2.5 car garage with plenty of room for a workshop. AC, Furnace, roof, siding/insulation, reinsulated attic all in the last 5 years. Top-rated Geneva schools, minutes to Metra!
Location
State IL
County Kane
Rooms
Basement Full
Interior
Interior Features Hardwood Floors, First Floor Bedroom, First Floor Full Bath
Heating Natural Gas
Cooling Central Air
Fireplace Y
Appliance Range, Microwave, Dishwasher, Refrigerator, Washer, Dryer, Disposal, Stainless Steel Appliance(s)
Exterior
Parking Features Detached
Garage Spaces 2.5
View Y/N true
Building
Story 1.5 Story
Sewer Public Sewer
Water Public
New Construction false
Schools
School District 304, 304, 101
Others
HOA Fee Include None
Ownership Fee Simple
Special Listing Condition None
Read Less Info
Want to know what your home might be worth? Contact us for a FREE valuation!

Our team is ready to help you sell your home for the highest possible price ASAP

© 2025 Listings courtesy of MRED as distributed by MLS GRID. All Rights Reserved.
GET MORE INFORMATION

REALTOR | Lic# 475125930






