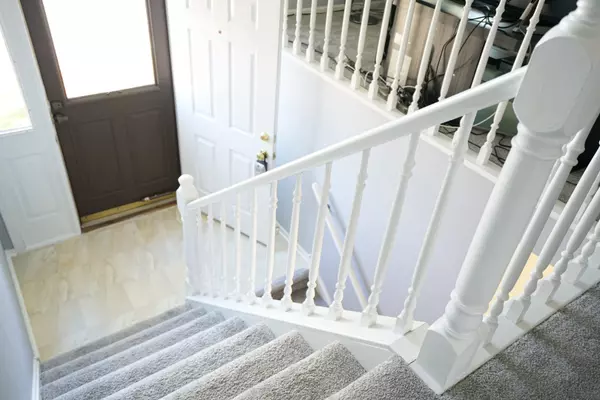Bought with Stefanie Ridolfo • Keller Williams Success Realty
$310,000
$314,900
1.6%For more information regarding the value of a property, please contact us for a free consultation.
4 Beds
2 Baths
1,779 SqFt
SOLD DATE : 03/29/2019
Key Details
Sold Price $310,000
Property Type Single Family Home
Sub Type Detached Single
Listing Status Sold
Purchase Type For Sale
Square Footage 1,779 sqft
Price per Sqft $174
Subdivision Harpers Landing
MLS Listing ID 10264577
Sold Date 03/29/19
Style Other
Bedrooms 4
Full Baths 2
Year Built 1978
Annual Tax Amount $6,803
Tax Year 2016
Lot Size 4,809 Sqft
Lot Dimensions 67X63X65X62
Property Sub-Type Detached Single
Property Description
Outstanding & Impressive Renovation! High-End Quality Updates t/o! NEW Feldco Windows! Remodeled Kitchen w/ NEW Birch Soft Close Cabinets, NEW Glass Backsplash, NEW Porcelain Flooring, NEW Quartz Counters, NEW Built In Island, NEW SS Microwave, SS Stove, NEW Sink & Faucet! NEW Sliding Glass Door to NEW Deck & Stairs! NEW Paint & NEW Blinds t/o! NEW Carpet, NEW Chandelier & Nest Thermostat in Formal Dining & Spacious Living Room! Shared Master Bath w/ NEW Large Subway Tile Surround, NEW Quartz Counters, NEW Porcelain Floors, NEW Vanity & NEW Dual Flush Toilet! All 4 Bedrooms w/ Wood Laminate Floors! New 6-Panel Colonial Doors t/o! Lower Level Family Room w/ Floor to Ceiling Brick Fireplace, Built In Book Shelves, Newer Wood Laminate Flooring & Walk Out to Patio! Updated Roof, Siding & NEW Shutters! NEW Hot Water Heater! Updated Furnace & A/C! Prime Cul-De-Sac Location! Award Wining Fremd, Plum Grove & Whitley Schools!
Location
State IL
County Cook
Community Sidewalks, Street Lights, Street Paved
Rooms
Basement Full, Walkout
Interior
Interior Features Wood Laminate Floors
Heating Natural Gas, Forced Air
Cooling Central Air
Fireplaces Number 1
Fireplaces Type Wood Burning
Fireplace Y
Appliance Range, Microwave, Dishwasher, Refrigerator, Washer, Dryer
Exterior
Exterior Feature Deck, Patio, Storms/Screens
Parking Features Attached
Garage Spaces 2.5
View Y/N true
Roof Type Asphalt
Building
Lot Description Cul-De-Sac
Story Raised Ranch
Foundation Concrete Perimeter
Sewer Public Sewer
Water Lake Michigan
New Construction false
Schools
Elementary Schools Frank C Whiteley Elementary Scho
Middle Schools Plum Grove Junior High School
High Schools Wm Fremd High School
School District 15, 15, 211
Others
HOA Fee Include None
Ownership Fee Simple
Special Listing Condition None
Read Less Info
Want to know what your home might be worth? Contact us for a FREE valuation!

Our team is ready to help you sell your home for the highest possible price ASAP
© 2025 Listings courtesy of MRED as distributed by MLS GRID. All Rights Reserved.
GET MORE INFORMATION
REALTOR | Lic# 475125930






