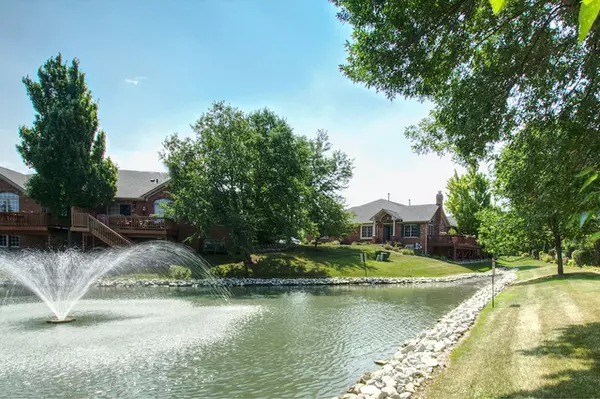$277,000
$285,000
2.8%For more information regarding the value of a property, please contact us for a free consultation.
3 Beds
3 Baths
2,700 SqFt
SOLD DATE : 04/12/2019
Key Details
Sold Price $277,000
Property Type Townhouse
Sub Type Townhouse-Ranch
Listing Status Sold
Purchase Type For Sale
Square Footage 2,700 sqft
Price per Sqft $102
Subdivision Plank Trail Estates
MLS Listing ID 10262883
Sold Date 04/12/19
Bedrooms 3
Full Baths 3
HOA Fees $270/mo
Year Built 2002
Annual Tax Amount $5,540
Tax Year 2017
Lot Dimensions 40X72
Property Description
Major Price Reduction. 2,700 Sq. Ft. end unit, Ranch Townhome. Vaulted ceilings/gas start woodburning fireplace & lots of natural light. Kitchen has a center island, plenty of counter space & cabinetry. Beautiful 33' x 10' deck overlooking mature trees, lush landscaping & pond views. Main level master bedroom has a vaulted ceiling, separate closets, & a private bath with whirlpool tub, separate shower & dual sinks. Second bedroom currently an office with French doors. Finished lower level adds 1100 sq. feet of living space, look-out windows, 3rd bedroom with walk-in closet, a recreation area, full bath, large utility room and additional refrigerator +18'x13' Concrete crawl space for storage. New roof & Hot water heater (2017) Everbilt 3/4 HP sump pump, ejector pump, & a Ecowater system softener. Grill on Deck stays. Water fountain for Pond on from April to October. Furnace and Central air Estimated at 16 yrs. Note: Sump Pump in basement walk-in closet.
Location
State IL
County Will
Rooms
Basement Full
Interior
Interior Features Vaulted/Cathedral Ceilings, Hardwood Floors, First Floor Bedroom, First Floor Laundry, First Floor Full Bath, Storage
Heating Natural Gas, Forced Air
Cooling Central Air
Fireplaces Number 1
Fireplaces Type Wood Burning, Attached Fireplace Doors/Screen, Gas Starter
Fireplace Y
Appliance Range, Microwave, Dishwasher, Refrigerator, Washer, Dryer, Stainless Steel Appliance(s)
Exterior
Exterior Feature Deck, End Unit
Parking Features Attached
Garage Spaces 2.0
View Y/N true
Roof Type Asphalt
Building
Lot Description Common Grounds
Foundation Concrete Perimeter
Sewer Public Sewer
Water Public, Community Well
New Construction false
Schools
School District 161, 161, 210
Others
Pets Allowed Cats OK, Dogs OK, Number Limit
HOA Fee Include Insurance,Exterior Maintenance,Lawn Care,Snow Removal
Ownership Fee Simple w/ HO Assn.
Special Listing Condition None
Read Less Info
Want to know what your home might be worth? Contact us for a FREE valuation!

Our team is ready to help you sell your home for the highest possible price ASAP
© 2025 Listings courtesy of MRED as distributed by MLS GRID. All Rights Reserved.
Bought with Fred Hoff • Hoff, Realtors
GET MORE INFORMATION
REALTOR | Lic# 475125930






