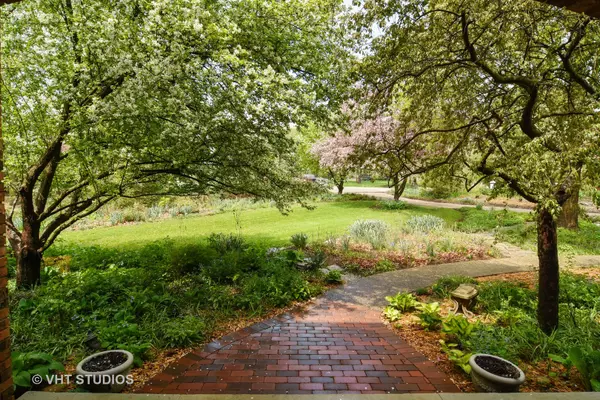$645,000
$650,000
0.8%For more information regarding the value of a property, please contact us for a free consultation.
4 Beds
4.5 Baths
4,212 SqFt
SOLD DATE : 03/08/2019
Key Details
Sold Price $645,000
Property Type Single Family Home
Sub Type Detached Single
Listing Status Sold
Purchase Type For Sale
Square Footage 4,212 sqft
Price per Sqft $153
Subdivision Stockbridge Farms
MLS Listing ID 10251302
Sold Date 03/08/19
Style Traditional
Bedrooms 4
Full Baths 4
Half Baths 1
HOA Fees $70/ann
Year Built 1986
Annual Tax Amount $20,420
Tax Year 2017
Lot Size 2.970 Acres
Lot Dimensions 566X225X449X326
Property Description
Spacious and charming family home on a quiet cul-de-sac surrounded by lush landscaping. Located in the award-winning Stevenson school district. Striking entryway leads into a gorgeous formal dining room and remodeled gourmet kitchen. Light and airy open floor plan flows to multi-level outdoor entertainment area and expansive, beautifully landscaped backyard. Perfect for entertaining friends and family. Best of both worlds--1.5 acre yard with invisible fence and 1.5 acre of nature conservancy. Upstairs, the large master suite has a beautiful reading room with balcony and a newly remodeled master bathroom with a spa-like feel, soaker tub and serene views. Three large additional bedrooms and 2 additional bathrooms are also located on the second floor. Finished walkout basement has additional 4th full bath, recreation room, game room, 2-story sunroom, and plenty of storage. New Marvin Infinity windows 2016. Generac 20KW generator. New driveway 5/18. New H20 heaters and A/C units 2017.
Location
State IL
County Lake
Community Street Lights, Street Paved
Rooms
Basement Full, Walkout
Interior
Interior Features Skylight(s), Bar-Wet, Hardwood Floors, First Floor Laundry
Heating Natural Gas, Forced Air
Cooling Central Air
Fireplaces Number 2
Fireplaces Type Wood Burning
Fireplace Y
Appliance Microwave, Dishwasher, Refrigerator, Dryer, Stainless Steel Appliance(s), Cooktop, Built-In Oven, Range Hood
Exterior
Exterior Feature Balcony, Patio, Dog Run, Brick Paver Patio, Storms/Screens
Parking Features Attached
Garage Spaces 3.0
View Y/N true
Roof Type Shake
Building
Lot Description Cul-De-Sac, Wooded
Story 2 Stories
Foundation Concrete Perimeter
Sewer Septic-Private
Water Private Well
New Construction false
Schools
Elementary Schools Country Meadows Elementary Schoo
Middle Schools Woodlawn Middle School
High Schools Adlai E Stevenson High School
School District 96, 96, 125
Others
HOA Fee Include Insurance,Other
Ownership Fee Simple w/ HO Assn.
Special Listing Condition None
Read Less Info
Want to know what your home might be worth? Contact us for a FREE valuation!

Our team is ready to help you sell your home for the highest possible price ASAP
© 2024 Listings courtesy of MRED as distributed by MLS GRID. All Rights Reserved.
Bought with @properties
GET MORE INFORMATION
REALTOR | Lic# 475125930






