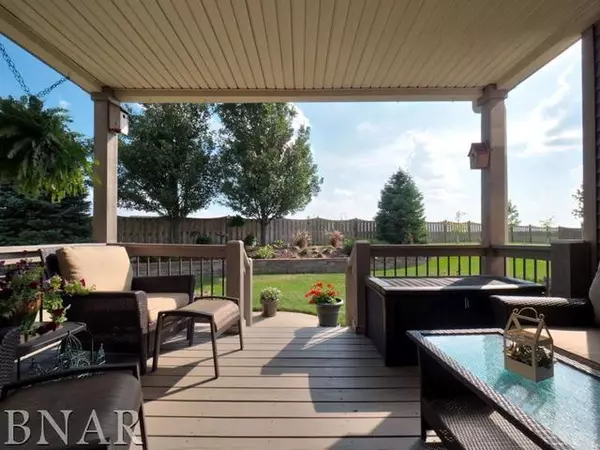$332,000
$360,000
7.8%For more information regarding the value of a property, please contact us for a free consultation.
5 Beds
3.5 Baths
2,642 SqFt
SOLD DATE : 11/08/2018
Key Details
Sold Price $332,000
Property Type Single Family Home
Listing Status Sold
Purchase Type For Sale
Square Footage 2,642 sqft
Price per Sqft $125
Subdivision North Bridge
MLS Listing ID 10182815
Sold Date 11/08/18
Bedrooms 5
Full Baths 3
Half Baths 1
HOA Fees $8/ann
Year Built 2005
Annual Tax Amount $9,016
Tax Year 17
Lot Dimensions 55X110X174X70X126
Property Description
Come Home to this Beautiful Custom Trunk Bay Home at the top of the Culdesac w/ NO Backyard Neighbors! Enjoy the Views of the Stunning Sunset & Gorgeous Landscaping! Peaceful HUGE fenced Lot ( 174' across the back ) . Spacious Covered Back Porch & Patio. Dramatic Open Staircase, 2 Story Foyer. Liv. Room w/ Marble FP Surround. Formal Dining, Upgraded Trim Throughout, 9 ft or Cathedral Ceilings. Kitchen w/ Maple Cabinets, Quartz Counter Tops, Subway Tile, Walk in Pantry. !st Floor Master w / Cathedral Ceiling & Amazing Master Bath. 3 Additional Bedrooms w/ Loft. & Split Bath. Finished LL w/ Wet Bar, Huge Family Room w/ Surround Sound, 5th Bedroom, Full Bath, 3 Zoned Heating. Other Floors are Ebony Cork for Incredible Comfort, Durability, and Sustainability. Master Bath has Double Whirlpool w/ Back Jets and Oversized Tile Shower w/ Dual Shower Heads, Double Vanity w/ Linen Storage. Over 20,000 in Landscaping Upgrades. New SS Appliances Super Sized Water Heater.
Location
State IL
County Mc Lean
Rooms
Basement Full
Interior
Interior Features First Floor Full Bath, Vaulted/Cathedral Ceilings, Bar-Wet, Walk-In Closet(s)
Heating Forced Air, Natural Gas
Cooling Central Air
Fireplaces Number 1
Fireplaces Type Gas Log, Attached Fireplace Doors/Screen
Fireplace Y
Appliance Dishwasher, Refrigerator, Range, Microwave
Exterior
Exterior Feature Patio, Deck
Parking Features Attached
Garage Spaces 3.0
View Y/N true
Building
Lot Description Fenced Yard, Mature Trees, Landscaped
Sewer Public Sewer
Water Public
New Construction false
Schools
Elementary Schools Hudson Elementary
Middle Schools Kingsley Jr High
High Schools Normal Community West High Schoo
School District 5, 5, 5
Read Less Info
Want to know what your home might be worth? Contact us for a FREE valuation!

Our team is ready to help you sell your home for the highest possible price ASAP
© 2025 Listings courtesy of MRED as distributed by MLS GRID. All Rights Reserved.
Bought with RE/MAX Rising
GET MORE INFORMATION
REALTOR | Lic# 475125930






