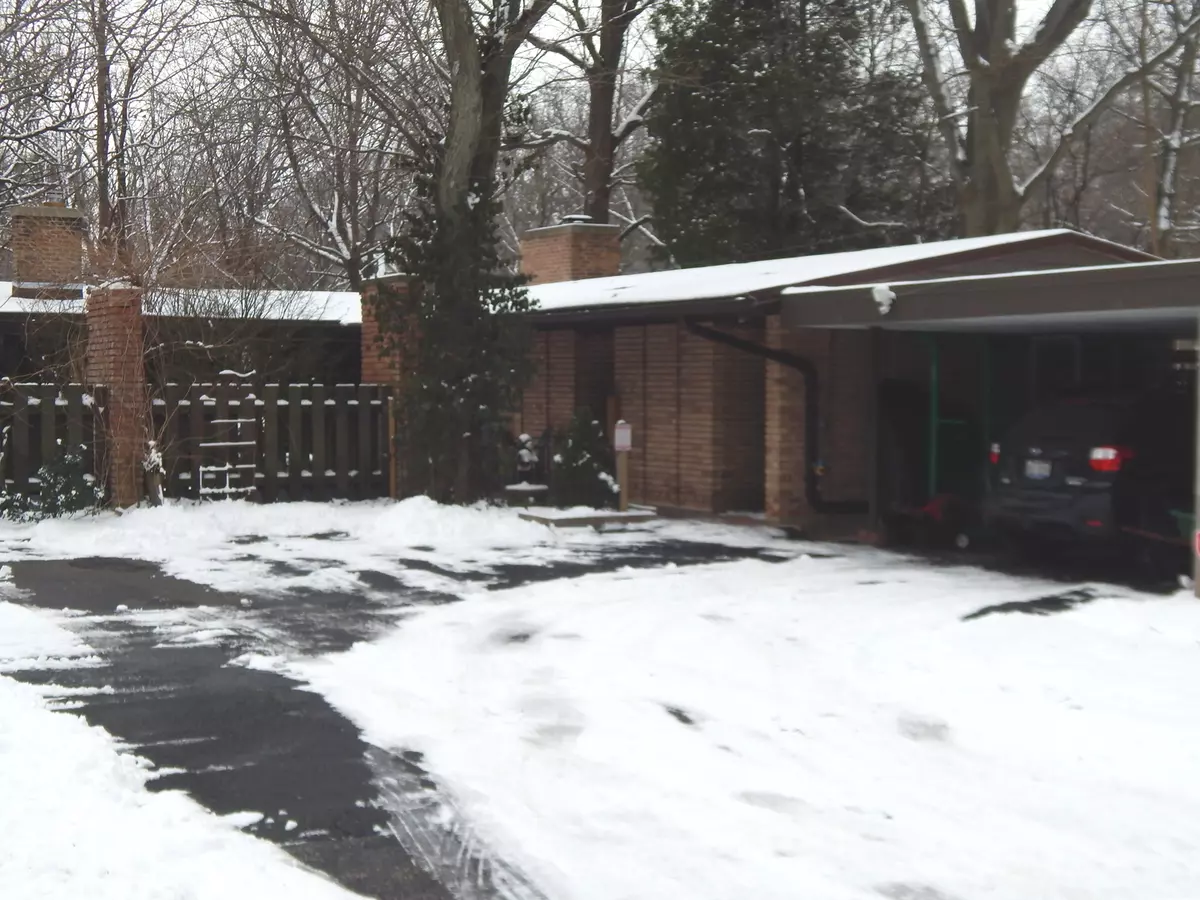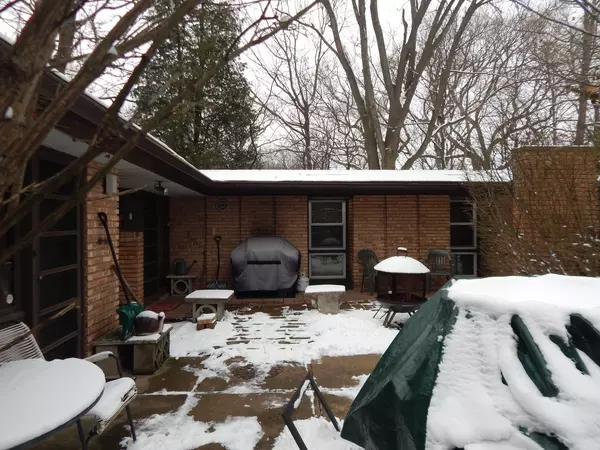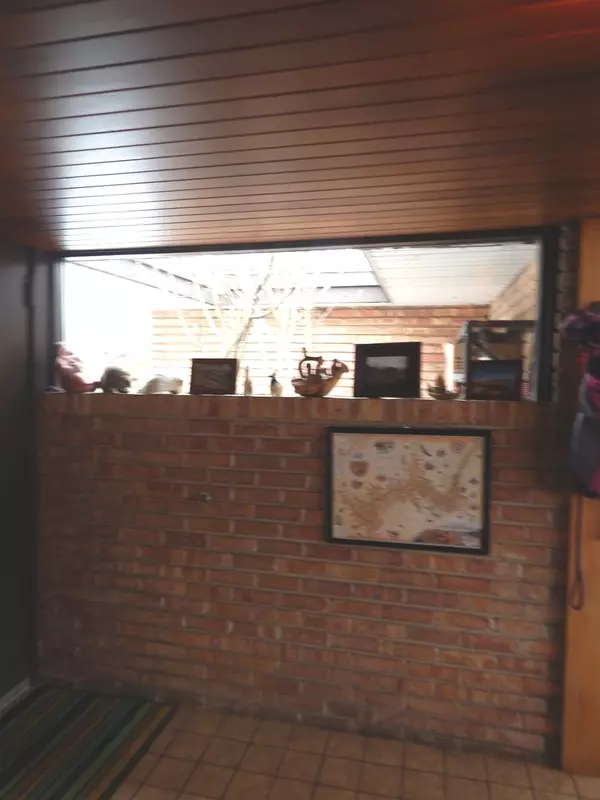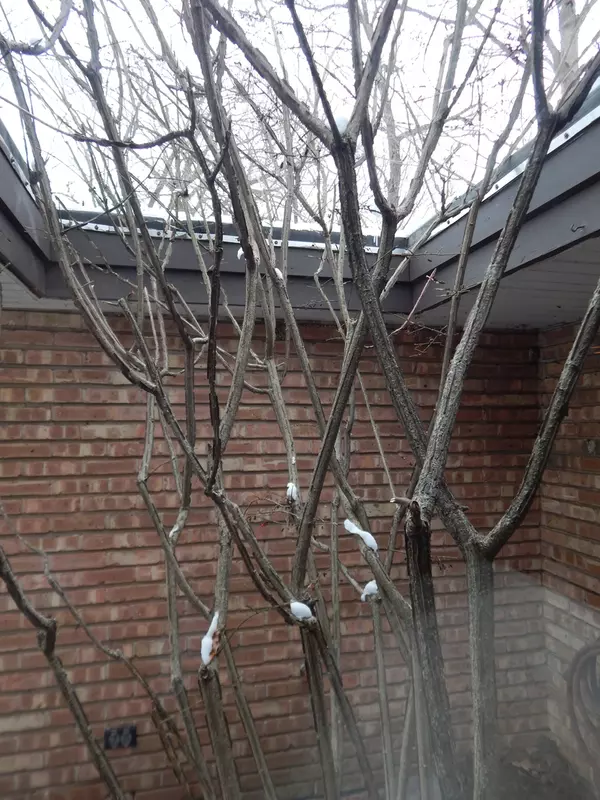$176,000
$174,900
0.6%For more information regarding the value of a property, please contact us for a free consultation.
3 Beds
2 Baths
1,790 SqFt
SOLD DATE : 03/23/2019
Key Details
Sold Price $176,000
Property Type Single Family Home
Sub Type Detached Single
Listing Status Sold
Purchase Type For Sale
Square Footage 1,790 sqft
Price per Sqft $98
Subdivision Buckley Hills
MLS Listing ID 10249777
Sold Date 03/23/19
Style Walk-Out Ranch
Bedrooms 3
Full Baths 2
Year Built 1951
Annual Tax Amount $5,883
Tax Year 2017
Lot Size 0.690 Acres
Lot Dimensions 66.7 X 468 X 76.8 X 429
Property Description
Gorgeous .70 acre ravine lot is the beautiful setting for this custom brick ranch designed by renowned architect William Ganster. The huge, open great room w/cathedral ceiling, wood burning FP & BI bar, offers a spectacular view of the deep ravine lot w/stream. A glass wall of windows covers the entire southwest side of home. Spacious kitchen was featured in the May, 1965 issue of Family Circle Magazine as a remodeled kitchen with "The Look of The Future," featurning exposed brick wall, BI table, counter & planning desk/"sewing area." Door from kitchen leads to enclosed brick patio. Extensive use of exposed brick, glass, and built-ins throughout. Radiant hot water heat in kitchen & BR. Walk-out LL w/fam rm, full bath & laundry rm. House & 2 car carport w/new tear off roofs. Driveway (shared w/2030 Miraflores) is on this property and was resealed within the last 3 years. Main sewer line replaced & 2 new cleanouts installed in Fall, 2017. Garage can't be built, per City of Waukega
Location
State IL
County Lake
Community Street Lights, Street Paved
Rooms
Basement Walkout
Interior
Interior Features Vaulted/Cathedral Ceilings, Bar-Dry, Wood Laminate Floors, First Floor Bedroom, First Floor Full Bath, Built-in Features
Heating Steam, Baseboard, Radiant
Cooling Window/Wall Units - 3+
Fireplaces Number 1
Fireplaces Type Wood Burning
Fireplace Y
Appliance Range, Microwave, Dishwasher, Refrigerator, Washer, Dryer, Disposal
Exterior
Exterior Feature Patio
View Y/N true
Roof Type Asphalt,Rubber
Building
Lot Description Forest Preserve Adjacent, Park Adjacent, Stream(s), Water View, Wooded, Mature Trees
Story 1 Story, Hillside
Foundation Concrete Perimeter
Sewer Public Sewer
Water Public
New Construction false
Schools
School District 60, 60, 60
Others
HOA Fee Include None
Ownership Fee Simple
Special Listing Condition None
Read Less Info
Want to know what your home might be worth? Contact us for a FREE valuation!

Our team is ready to help you sell your home for the highest possible price ASAP
© 2025 Listings courtesy of MRED as distributed by MLS GRID. All Rights Reserved.
Bought with Compass
GET MORE INFORMATION
REALTOR | Lic# 475125930






