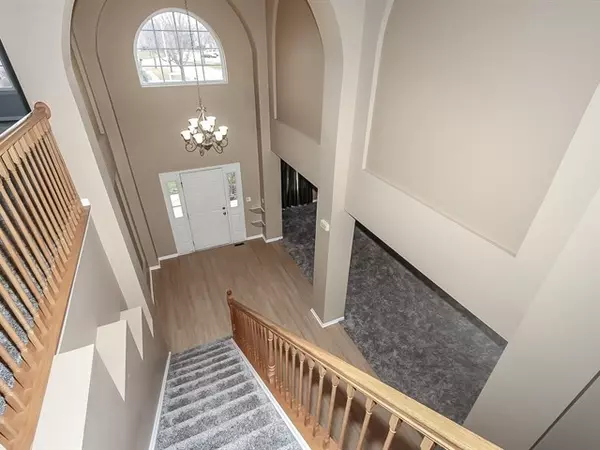$331,000
$344,900
4.0%For more information regarding the value of a property, please contact us for a free consultation.
4 Beds
2.5 Baths
4,018 SqFt
SOLD DATE : 04/05/2019
Key Details
Sold Price $331,000
Property Type Single Family Home
Sub Type Detached Single
Listing Status Sold
Purchase Type For Sale
Square Footage 4,018 sqft
Price per Sqft $82
Subdivision Kimball Farms
MLS Listing ID 10164738
Sold Date 04/05/19
Style Contemporary
Bedrooms 4
Full Baths 2
Half Baths 1
HOA Fees $15/ann
Year Built 2001
Annual Tax Amount $10,247
Tax Year 2017
Lot Size 7,749 Sqft
Lot Dimensions 65X117X68X116
Property Description
Hurry! Look at the square footage for the price! One of the best lots backing to beautiful preserve! Grand solid brick front home! Soaring 2-story foyer with 1/2 round window and arch designs! Spacious family room with built-in TV area and double French doors to the private den with chair rail and tile flooring! Gourmet eat-in kitchen with large island, track lighting and separate eating area with great views! Spacious living/dining room combo with crown molding! Huge master bedroom with sitting area, 3 sided fireplace, lots of natural light and private garden bath with soaker tub, walk-in shower and 2 vanities! Very large secondary bedrooms! 2nd floor bonus room! Huge finished basement with rec room, media area and full wet bar! All new carpet thru out! Freshly painted! So much to offer! Close to schools and transportation!
Location
State IL
County Kane
Community Sidewalks, Street Lights, Street Paved
Rooms
Basement Full
Interior
Interior Features Vaulted/Cathedral Ceilings, Bar-Wet, Hardwood Floors
Heating Natural Gas, Forced Air
Cooling Central Air
Fireplaces Number 1
Fireplaces Type Double Sided, Wood Burning, Attached Fireplace Doors/Screen, Gas Starter
Fireplace Y
Appliance Range, Microwave, Dishwasher, Refrigerator, Disposal, Stainless Steel Appliance(s)
Exterior
Exterior Feature Patio
Parking Features Attached
Garage Spaces 3.0
View Y/N true
Roof Type Asphalt
Building
Lot Description Nature Preserve Adjacent
Story 2 Stories
Foundation Concrete Perimeter
Sewer Public Sewer
Water Public
New Construction false
Schools
School District 300, 300, 300
Others
HOA Fee Include None
Ownership Fee Simple w/ HO Assn.
Special Listing Condition None
Read Less Info
Want to know what your home might be worth? Contact us for a FREE valuation!

Our team is ready to help you sell your home for the highest possible price ASAP
© 2025 Listings courtesy of MRED as distributed by MLS GRID. All Rights Reserved.
Bought with Berkshire Hathaway HomeServices Starck Real Estate
GET MORE INFORMATION
REALTOR | Lic# 475125930






