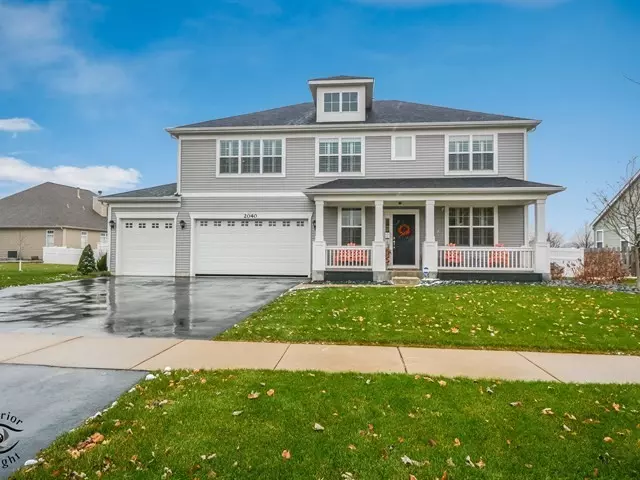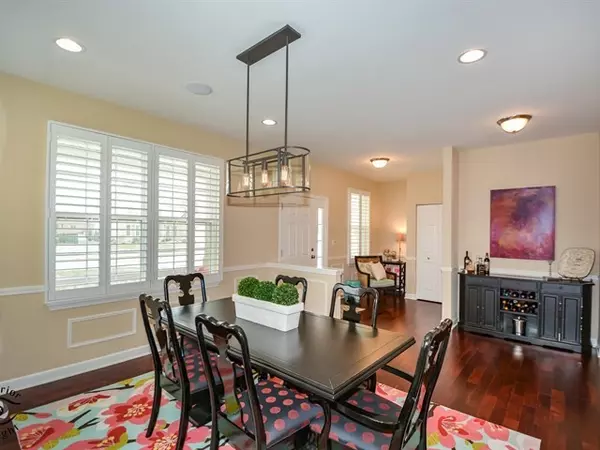$415,000
$424,900
2.3%For more information regarding the value of a property, please contact us for a free consultation.
5 Beds
3.5 Baths
3,869 SqFt
SOLD DATE : 03/29/2019
Key Details
Sold Price $415,000
Property Type Single Family Home
Sub Type Detached Single
Listing Status Sold
Purchase Type For Sale
Square Footage 3,869 sqft
Price per Sqft $107
Subdivision Mirador
MLS Listing ID 10140030
Sold Date 03/29/19
Bedrooms 5
Full Baths 3
Half Baths 1
HOA Fees $25/ann
Year Built 2014
Annual Tax Amount $10,652
Tax Year 2017
Lot Size 0.505 Acres
Lot Dimensions 90 X 180 X 94 X 57 X 246
Property Description
This Home checks all the boxes and then some, your search is over. Almost 4,000 sq ft of finished space. 5 br, 3.5 bth, 3.5 car Garage, Finished Basement, and a yard to die for. The first floor features formal Dining Rm, Office, Open concept kitchen, Fireplace & HrdWd Flrs. Kitchen has Granite, 42" cabs, tile backsplash, extended Eating Area, BrkFst Bar, WalkIn Pantry, & SS appl. 2nd Floor has 4br, Laundry Rm, & Family Rm. Master has trey ceiling, Prof Designed WIC, Bath with soaker tub, sep glass shower, & dbl vanity. 'Matrix' FIN Basement has bar, kids playhouse, Exercise Rm, Golf simulator/projection TV, Full Bath, private Bedroom, & Tons of Storage. 1/2 acre lot features concrete patio, fire pit, putting green, swing-set, fence, Sprinkler System & prof landscaping. Plantation Shutters, 6 panel doors, & SurSound thru-out.
Location
State IL
County Kane
Rooms
Basement Full
Interior
Interior Features Bar-Dry, Hardwood Floors, First Floor Bedroom, Second Floor Laundry
Heating Natural Gas, Forced Air
Cooling Central Air
Fireplaces Number 1
Fireplaces Type Gas Log, Gas Starter
Fireplace Y
Appliance Double Oven, Microwave, Dishwasher, Refrigerator, Washer, Dryer, Disposal, Stainless Steel Appliance(s), Cooktop
Exterior
Exterior Feature Patio, Porch
Parking Features Attached
Garage Spaces 3.5
View Y/N true
Roof Type Asphalt
Building
Story 2 Stories
Foundation Concrete Perimeter
Sewer Public Sewer
Water Public
New Construction false
Schools
School District 129, 129, 129
Others
HOA Fee Include Other
Ownership Fee Simple
Special Listing Condition None
Read Less Info
Want to know what your home might be worth? Contact us for a FREE valuation!

Our team is ready to help you sell your home for the highest possible price ASAP
© 2025 Listings courtesy of MRED as distributed by MLS GRID. All Rights Reserved.
Bought with RE/MAX TOWN & COUNTRY
GET MORE INFORMATION
REALTOR | Lic# 475125930






