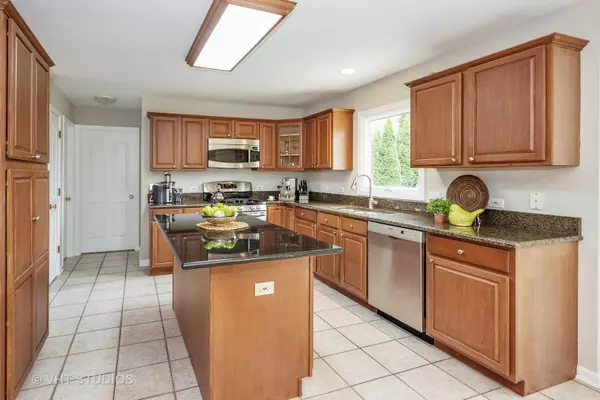$449,900
$449,900
For more information regarding the value of a property, please contact us for a free consultation.
4 Beds
3 Baths
3,111 SqFt
SOLD DATE : 03/29/2019
Key Details
Sold Price $449,900
Property Type Single Family Home
Sub Type Detached Single
Listing Status Sold
Purchase Type For Sale
Square Footage 3,111 sqft
Price per Sqft $144
Subdivision Ashbury
MLS Listing ID 10137738
Sold Date 03/29/19
Style American 4-Sq.
Bedrooms 4
Full Baths 3
HOA Fees $52/ann
Year Built 1997
Annual Tax Amount $11,311
Tax Year 2017
Lot Size 10,846 Sqft
Lot Dimensions 10863
Property Description
A definite win for your Ashbury Buyer. Priced BETTER than any other 3,000+SF Ashbury home (w/a 3-car Garage too!). Situated literally 1 block from SD 204 Patterson Elementary. The awesome zero-depth pool and Clubhouse is just down the road as well. What about inside you ask? It's move-in-ready! White trim package, hardwood floors, newer white vinyl windows (lifetime transferable warranty on product), neutral plush carpet & freshly painted walls with current colors. Yes, there is granite & stainless steel appliances in the Kitchen. Enjoy the open floor plan between the Kitchen & Family Room to entertain guests. Decorative niches/architectural ceiling treatments give this home a personal touch. Got In-Laws? Host them in the 1st Floor Den (could add a closet) with an adjacent Full Bath! HUGE deep Basement is pre-plumbed with 8' clearance under the duct lines. Dual sinks in both the Master & 2nd floor Hall Bath. MBR has a WIC, 2nd closet AND linen closets. Minutes to Rt. 59 retail corridor
Location
State IL
County Will
Rooms
Basement Partial
Interior
Interior Features First Floor Laundry, First Floor Full Bath
Heating Electric
Cooling Central Air
Fireplaces Number 1
Fireplaces Type Gas Log, Gas Starter
Fireplace Y
Appliance Range, Microwave, Dishwasher, Refrigerator, Washer, Dryer, Disposal, Stainless Steel Appliance(s)
Exterior
Exterior Feature Deck, Patio, Brick Paver Patio
Parking Features Attached
Garage Spaces 3.0
View Y/N true
Roof Type Asphalt
Building
Story 2 Stories
Foundation Concrete Perimeter
Sewer Public Sewer
Water Public
New Construction false
Schools
Elementary Schools Patterson Elementary School
Middle Schools Crone Middle School
High Schools Neuqua Valley High School
School District 204, 204, 204
Others
HOA Fee Include Insurance,Clubhouse,Pool
Ownership Fee Simple w/ HO Assn.
Special Listing Condition None
Read Less Info
Want to know what your home might be worth? Contact us for a FREE valuation!

Our team is ready to help you sell your home for the highest possible price ASAP
© 2024 Listings courtesy of MRED as distributed by MLS GRID. All Rights Reserved.
Bought with Julia Sargis • Baird & Warner
GET MORE INFORMATION
REALTOR | Lic# 475125930






