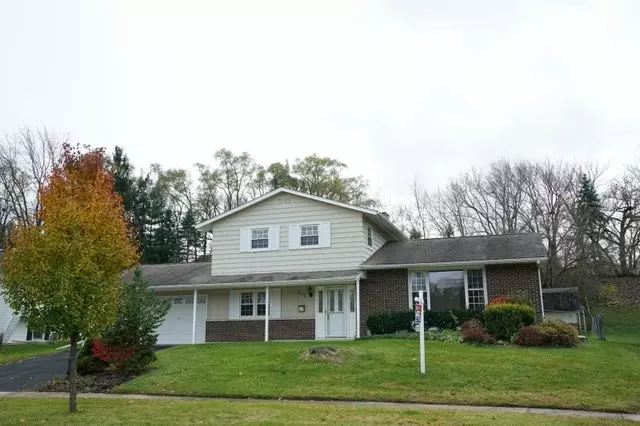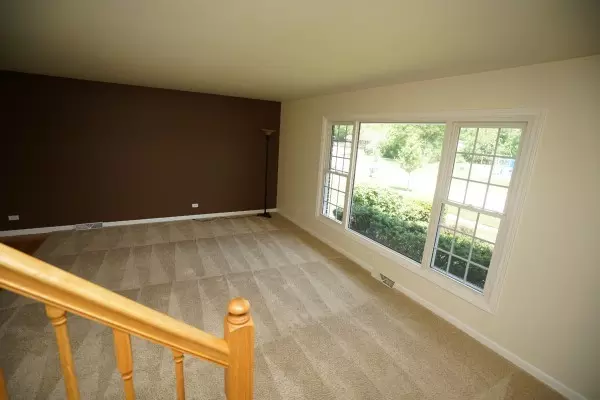$345,000
$369,400
6.6%For more information regarding the value of a property, please contact us for a free consultation.
4 Beds
2.5 Baths
2,391 SqFt
SOLD DATE : 01/30/2019
Key Details
Sold Price $345,000
Property Type Single Family Home
Sub Type Detached Single
Listing Status Sold
Purchase Type For Sale
Square Footage 2,391 sqft
Price per Sqft $144
Subdivision Winston Knolls
MLS Listing ID 10137152
Sold Date 01/30/19
Bedrooms 4
Full Baths 2
Half Baths 1
Year Built 1971
Annual Tax Amount $9,814
Tax Year 2016
Lot Size 0.454 Acres
Lot Dimensions 250X120X211X77
Property Description
Gorgeous! Priced for Immediate Sale! One of a Kind! Beautifully Expanded & Customized! Once in a Lifetime Cul-De-Sac Location-Across From Park! Nearly 2400 Sq Ft of Outstanding Living Space! Exceptionally Renovated, Enormous Kit W/Expansive Eating Area, Sleek White soft-close cabinets, quartz counters, SS High End Appliances, Glass Backsplash, Hardwood Floors - Open to Living Room for great entertaining! Dramatic Step-Up Living Room! Main Level Formal Size Dining Room W/Vaulted Ceilings! Family Room W/Dramatic Stone Fireplace! Huge 1st Floor Recreation Room/Great Room W/Vaulted Ceilings! Secluded Master Suite W/Private Bath! 1st Floor Office/4th Bedroom! Huge, Private Backyard W/Deck & Patio! Award Winning Elementary Schools & Fremd High School! Park District Recreation Center, Branch Library, Tennis Courts & Dog Park located W/I Subdivision! Minutes to Shopping, 2 Train Stations, Access to I-90 & Forest Preserves!
Location
State IL
County Cook
Community Sidewalks, Street Lights, Street Paved
Rooms
Basement None
Interior
Interior Features Vaulted/Cathedral Ceilings, Skylight(s), Hardwood Floors, First Floor Bedroom, First Floor Laundry
Heating Natural Gas, Forced Air
Cooling Central Air
Fireplaces Number 2
Fireplaces Type Wood Burning, Wood Burning Stove
Fireplace Y
Appliance Range, Microwave, Dishwasher, Refrigerator, Washer, Dryer, Disposal, Stainless Steel Appliance(s), Cooktop
Exterior
Exterior Feature Deck, Patio, Porch, Storms/Screens
Parking Features Attached
Garage Spaces 2.0
View Y/N true
Roof Type Asphalt
Building
Lot Description Cul-De-Sac, Park Adjacent
Story Split Level
Foundation Concrete Perimeter
Sewer Public Sewer, Sewer-Storm
Water Lake Michigan
New Construction false
Schools
Elementary Schools Frank C Whiteley Elementary Scho
Middle Schools Plum Grove Junior High School
High Schools Wm Fremd High School
School District 15, 15, 211
Others
HOA Fee Include None
Ownership Fee Simple
Special Listing Condition None
Read Less Info
Want to know what your home might be worth? Contact us for a FREE valuation!

Our team is ready to help you sell your home for the highest possible price ASAP
© 2025 Listings courtesy of MRED as distributed by MLS GRID. All Rights Reserved.
Bought with Coldwell Banker Residential Brokerage
GET MORE INFORMATION
REALTOR | Lic# 475125930






