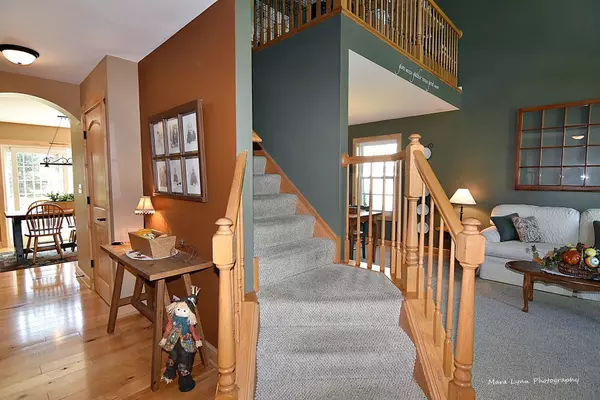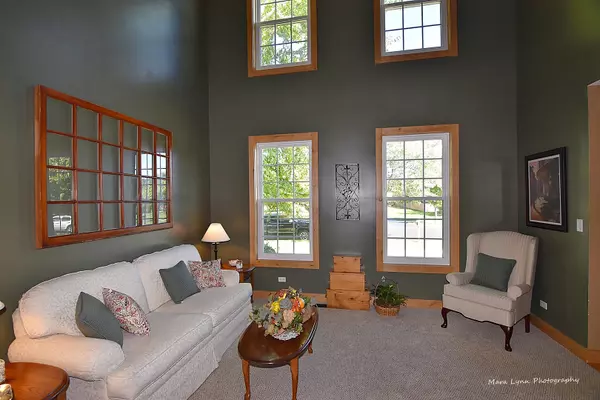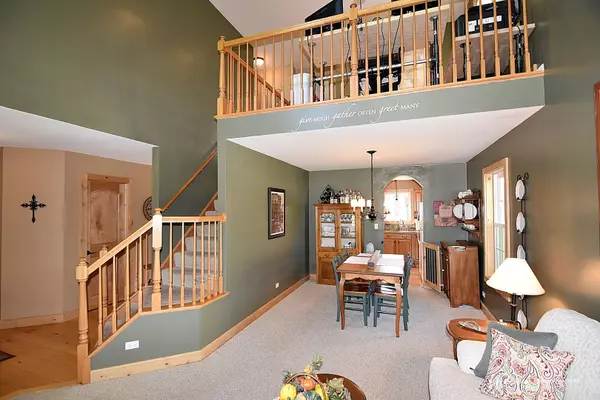$277,000
$279,000
0.7%For more information regarding the value of a property, please contact us for a free consultation.
3 Beds
2.5 Baths
2,037 SqFt
SOLD DATE : 12/31/2018
Key Details
Sold Price $277,000
Property Type Single Family Home
Sub Type Detached Single
Listing Status Sold
Purchase Type For Sale
Square Footage 2,037 sqft
Price per Sqft $135
Subdivision Orchard Estates
MLS Listing ID 10136782
Sold Date 12/31/18
Bedrooms 3
Full Baths 2
Half Baths 1
HOA Fees $20/qua
Year Built 2000
Annual Tax Amount $6,380
Tax Year 2017
Lot Size 9,247 Sqft
Lot Dimensions 87 X 130 X 50 X 137
Property Description
Bring Your Buyers! This home has it all! From the expanded heated garage, finished basement with crawl or gorgeous landscaped yard - it will not disappoint you. The details done to upgrade this home will capture your heart as it is full of character and charm! Arched doorways, Upgraded Alder Doors throughout, upgraded trim throughout, custom built columns, granite counters, slate backsplash, cubbies in laundry room, built ins in bedrooms and rec room. The loft is a great place for home office! So many upgraded details! Basement adds so much to the living space with Rec Room and additional Bonus Room. Top of the line custom built shelving and wet bar. Plenty of storage in unfinished section of basement and crawl. Garage is heated, hot/cold water & storage above garage door. Central Vac! Patio and Firepit for chilly evening entertaining. Stunning decor and move in ready! Neighborhood Playground! You chose closing date - sellers are flexible! Be in by the Holidays!
Location
State IL
County Kane
Community Sidewalks, Street Lights, Street Paved
Rooms
Basement Full
Interior
Interior Features Vaulted/Cathedral Ceilings, Bar-Wet, Hardwood Floors, First Floor Laundry
Heating Natural Gas, Forced Air
Cooling Central Air
Fireplace N
Appliance Range, Microwave, Dishwasher, Refrigerator
Exterior
Exterior Feature Patio, Storms/Screens
Parking Features Attached
Garage Spaces 2.0
View Y/N true
Roof Type Asphalt
Building
Lot Description Fenced Yard, Landscaped
Story 2 Stories
Foundation Concrete Perimeter
Sewer Public Sewer
Water Public
New Construction false
Schools
Elementary Schools Fearn Elementary School
Middle Schools Jewel Middle School
High Schools West Aurora High School
School District 129, 129, 129
Others
HOA Fee Include Insurance,Other
Ownership Fee Simple
Special Listing Condition None
Read Less Info
Want to know what your home might be worth? Contact us for a FREE valuation!

Our team is ready to help you sell your home for the highest possible price ASAP
© 2024 Listings courtesy of MRED as distributed by MLS GRID. All Rights Reserved.
Bought with RE/MAX Professionals Select
GET MORE INFORMATION
REALTOR | Lic# 475125930






